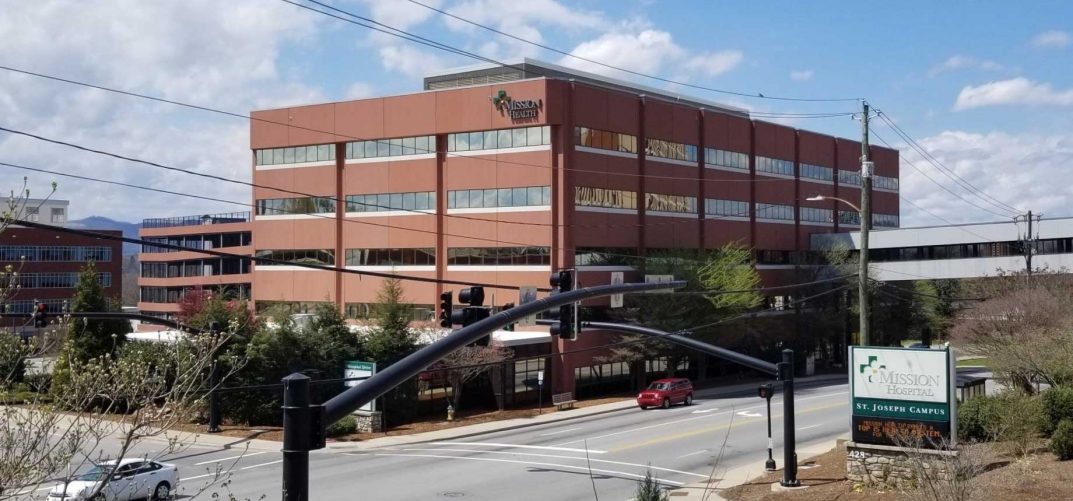


One Hospital Drive - Core & Shell
In the aftermath of a tragic fire event, the building management for this 120,000sf medical office building, originally constructed in the 1980s, took on an extensive rehabilitation. The project included a complete renovation of the building core and shell. Internally, we replaced elevators, provided new HC assessible bathrooms, upgraded plumbing, mechanical, electrical and fire protection systems and fully insulated the building perimeter.
Date: 2012
Location: Asheville, NC
Category: Commercial
Project Tags: Private, Medical Office, Rehabilitation, Modern Design
One Hospital Drive Floor Plan

