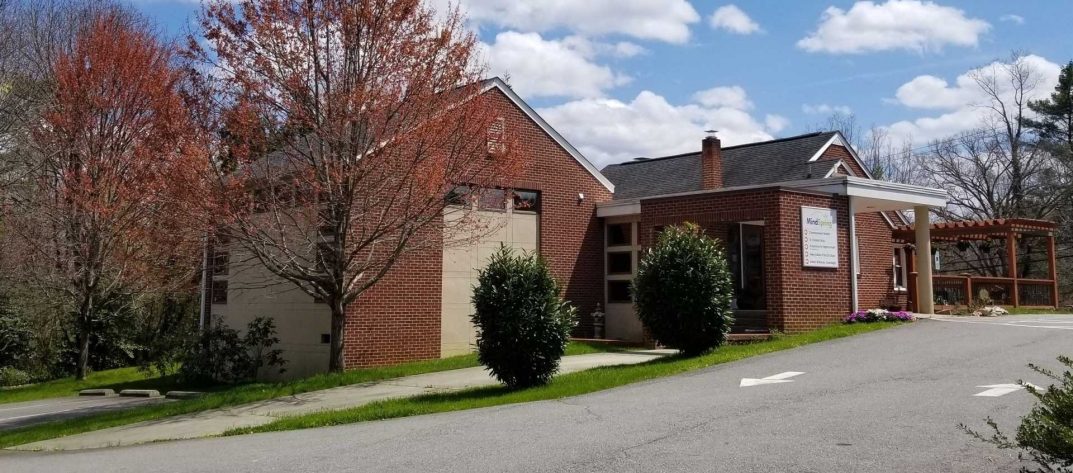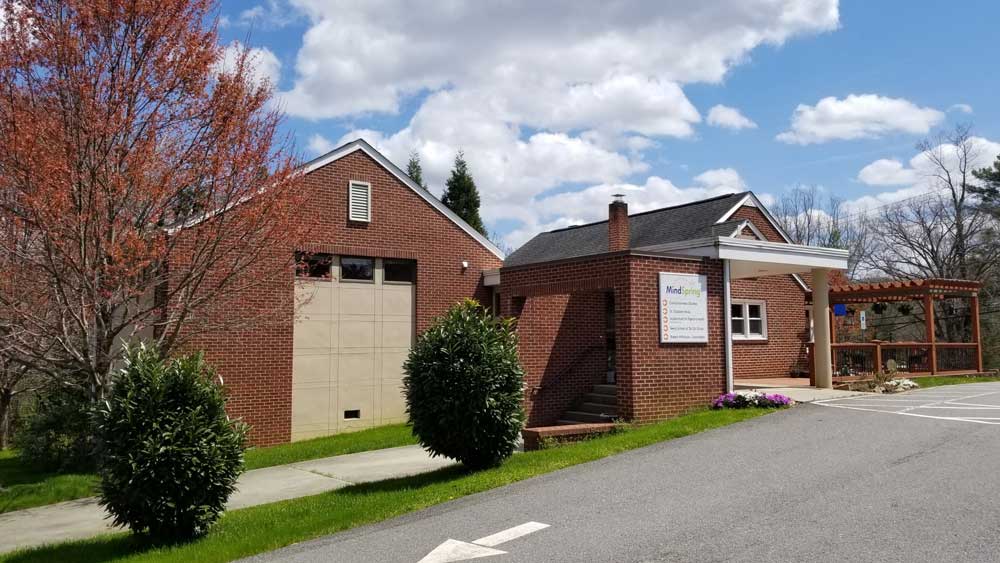
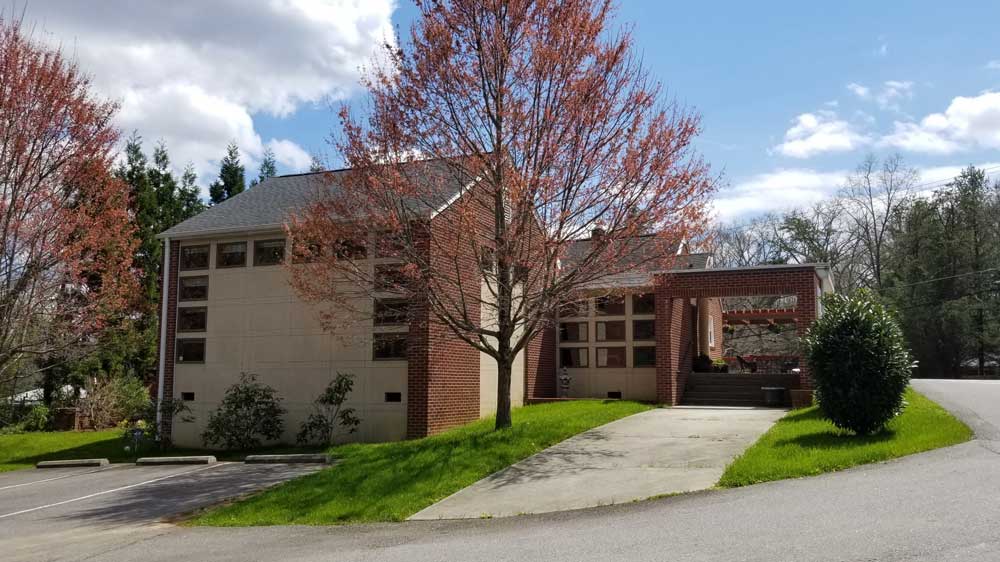
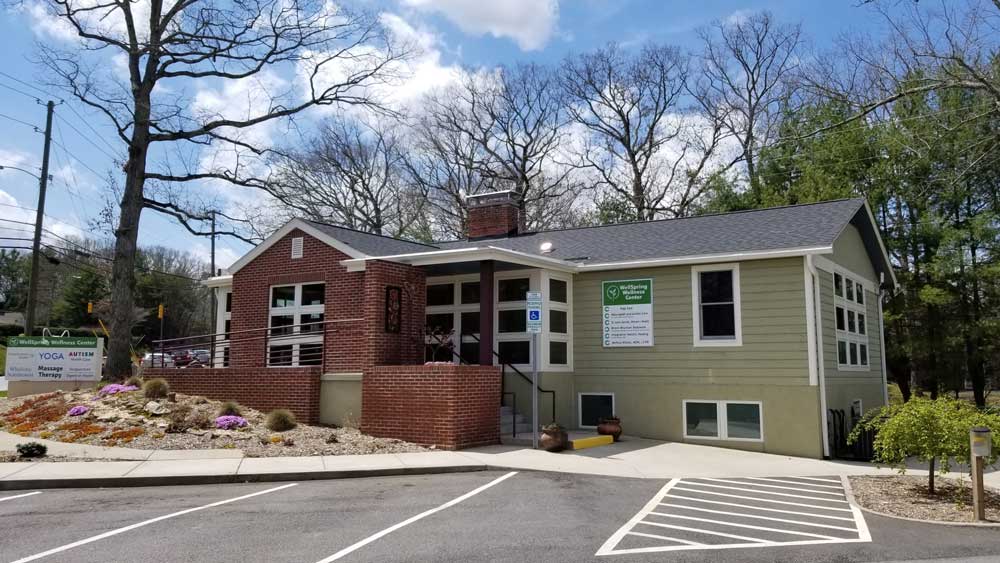
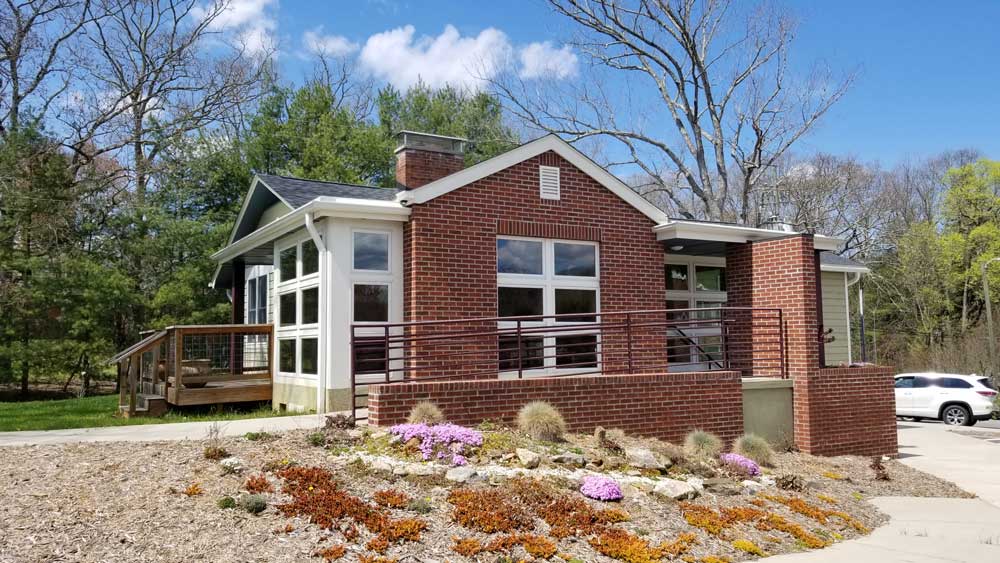
Mindspring Consulting
This small project for Mindspring Consulting is a classic example of how to assist a small business in the conversion and expansion of an existing residential property into an office use. After acquiring the property in 2002, we assisted Mindspring with how to best utilize the existing spaces and configure a new addition for needed group meeting, handicap restrooms, and new entry. The addition and associated parking were placed at the rear of the existing residence with the new entry taking the form of a loggia large enough for guests waiting for group meetings. The meeting room is designed to accommodate up to 20 people for lectures, seminars, and small group discussion.
Date: 2004/2017
Location: Asheville, NC
Category: Commercial
Project Tags: Private, Design for Community, Adaptive Reuse, Health & Wellness, Transitional Design
Mindspring Consulting Floor Plan

