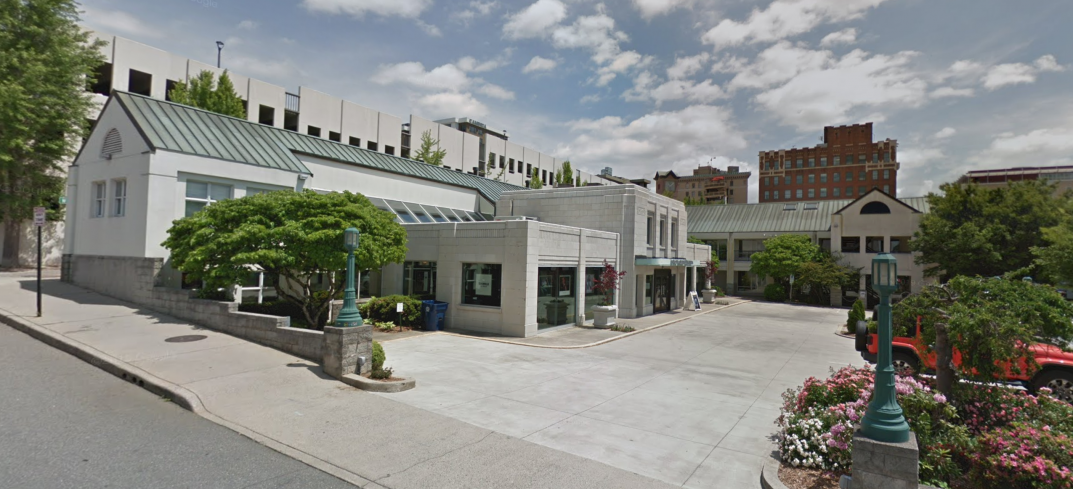Important Questions to Guide Successful Adaptive Reuse
Taking an existing property and repurposing it for a new use can be an important and exciting enterprise for any client and community. It is sustainable and takes advantage of an existing resource. Adaptive reuse can enrich and enliven existing historic buildings, or simply improve their functionality and energy performance. It is important to get a good understanding of what the existing building may offer, both positively and negatively to a rehabilitation project. Here are a few questions to consider.
Does the building have ‘good bones?’
Is it in good basic condition? Is it structurally sound? Are there any issues with water infiltration? An initial analysis of these issues by a design professional will offer peace of mind and pay dividends during the design process. Proper investigative work is important to confirm the ‘knowns’ and reveal as many ‘unknowns’ as possible. Also, what about potential hazardous materials? Connecting with a local environmental engineering firm is an important part of this initial discovery process. Sometime abatement of hazardous materials can put adaptive reuse into jeopardy simply due to cost.
What is the building’s history and how is it connected to its place?
Every building has a basic life around its prior use, brand, and context. Some buildings have compelling histories and others not so much. Did those original functions, or the architecture in and of itself, have a meaningful contribution to its surroundings or the community at large? If so, then you have a great foundation to retell the building’s story or create a new story that enriches it in new and unique ways. If not, the you have great freedom to explore new possibilities.
What are the implications of building code compliance?
One of the trickier sides of adaptive reuse projects is making them relevant from a building code standpoint. Buildings will often need some upgrades to basic life-safety (stairs and exits), systems (plumbing, mechanical, and electrical), energy (thermal envelope), and handicap accessibility. Taking full advantage of the Existing Building Code will often provide some leeway to the degree of upgrades needed compared to other current state and international codes. Having a clear understanding of the requirements is important not only to evaluate how they may impact construction costs, but also what benefits they will provide for the long term.
How’s the fit?
The is a certain romantic charm to rehabbing an older building. But, sometimes this emotional connection is not enough to overcome buildings that could be difficult to deal with given what the types of new uses and project goals may be. A quick ‘test fit’ to diagram blocks of space and identify how circulation and basic support areas can be integrated is a great exercise to determine how suitable a building is for a new use. You’ll quickly understand if you are trying to fit a square peg in a round hole or put 10lbs of potatoes into a 5lb sack, as the expressions go.
What about cost – is it more effective to build from scratch or rehabilitate?
Architects often get the question. A high percentage of existing buildings can be successfully adapted at a lower cost as long as the basic structure is in relatively in good condition. The cost difference in some instances can be relatively small, but this greatly depends on the project goals and design intent, and quality of the existing spaces and structure. If new exit strategies are needed, can these be integrated easily or not,especially in multi-story buildings? Engaging with a local general contractor who has experience with adaptive reuse or rehabilitation projects can offer some broad insights into potential costs using their historical data.
With the help of a design professional to assist in answering these important questions you will have valuable information to discern whether a property is worthy of rehabilitation and what the next steps should be in the design process.
Wick & Greene Jewelers shown above is a great example of taking a distinctive 1920’s art deco filling station and converting it into a new use that supports the urban life of downtown Asheville.

