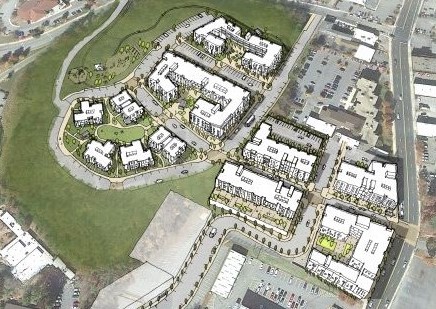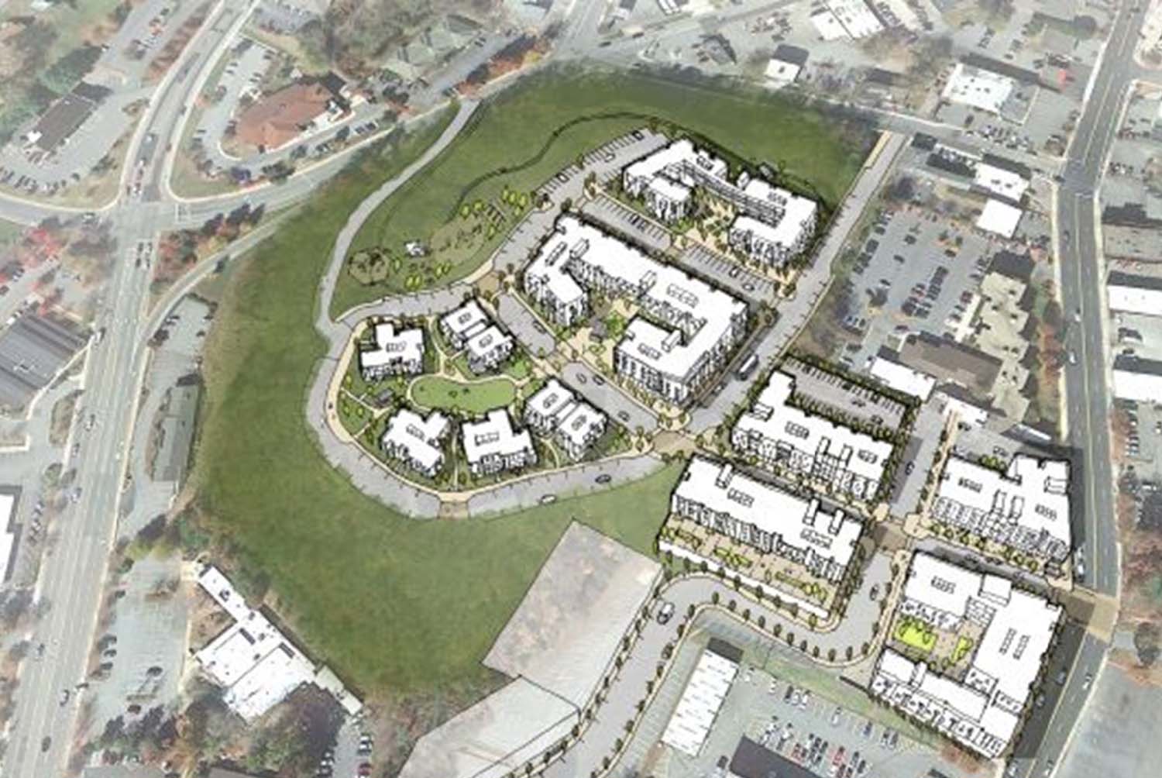
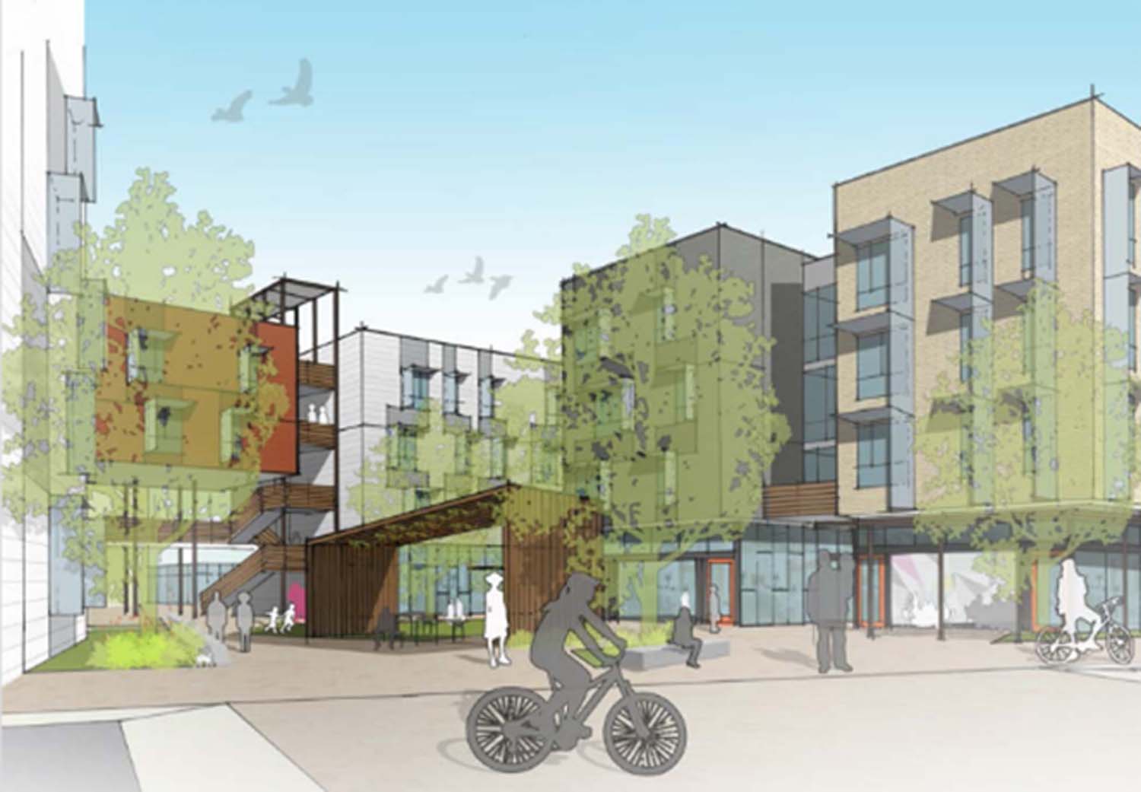
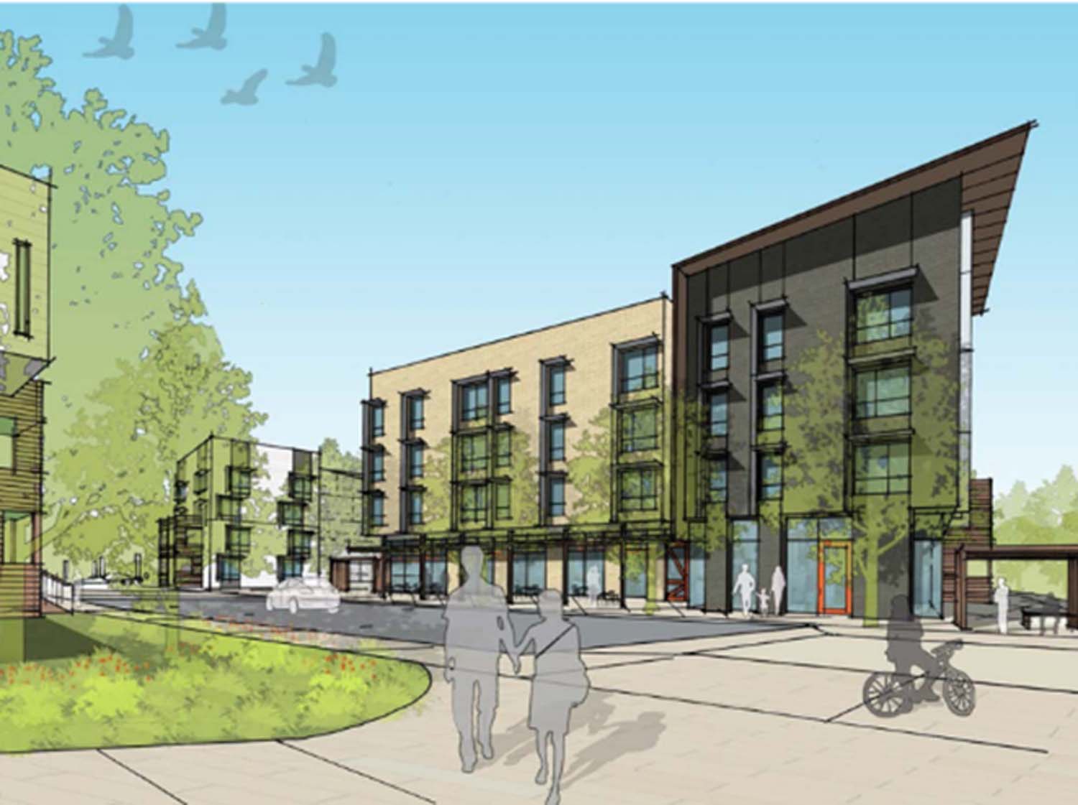
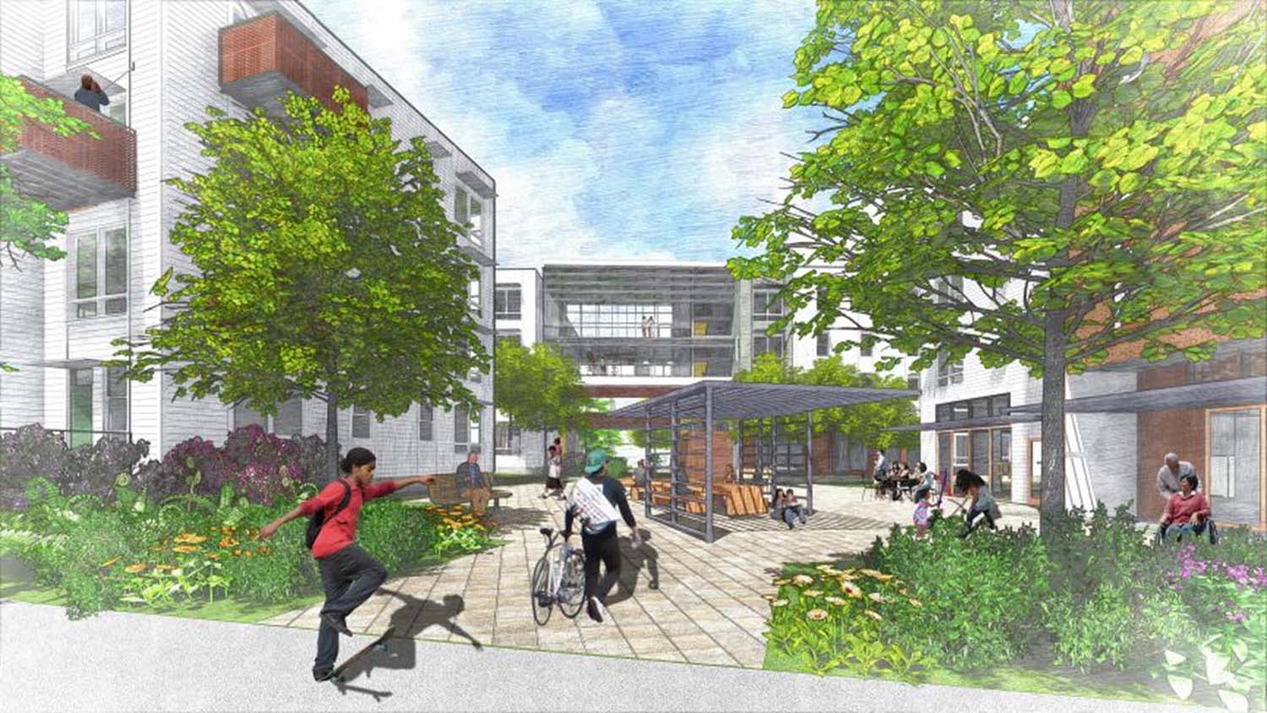
Lee Walker Heights Master Plan
Master planned in conjunction with David Baker Architects, a nationally renowned housing design firm, Lee Walker Heights (LWH) will replace Asheville’s first low income housing community originally built in the early 1950s. Phase 1 of the project occupies the original 96-unit neighborhood and will provide a variety of housing options for 212 residents. Phase 2 will provide a new link to Biltmore Avenue and includes a mix of housing, retail, and parking facilities. The housing will provide a combination of 1, 2, and 3 bedroom units to support a variety of resident income levels as a way to include a diverse mix of people.
Date: 2016
Location: Asheville, NC
Category: Housing Design
Project Tags: Nonprofit, Affordable Housing, Design for Community, Master Planning, Mixed-use, Modern Design

