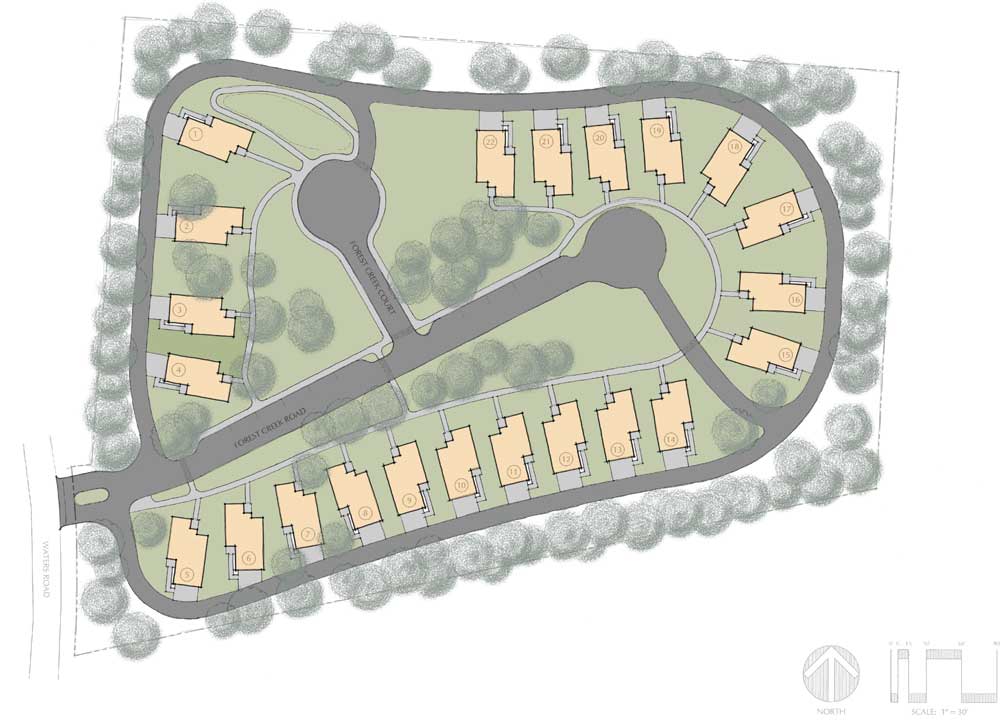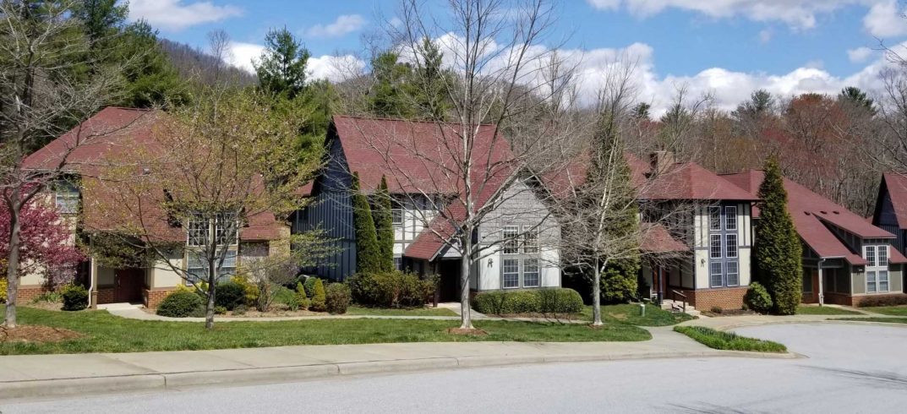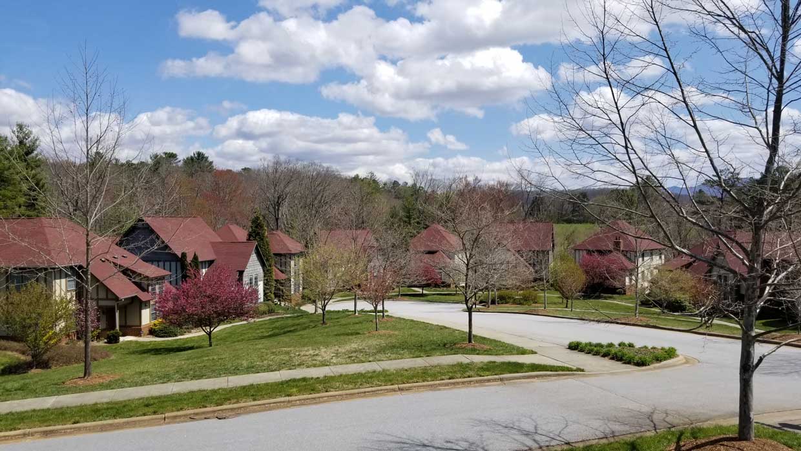
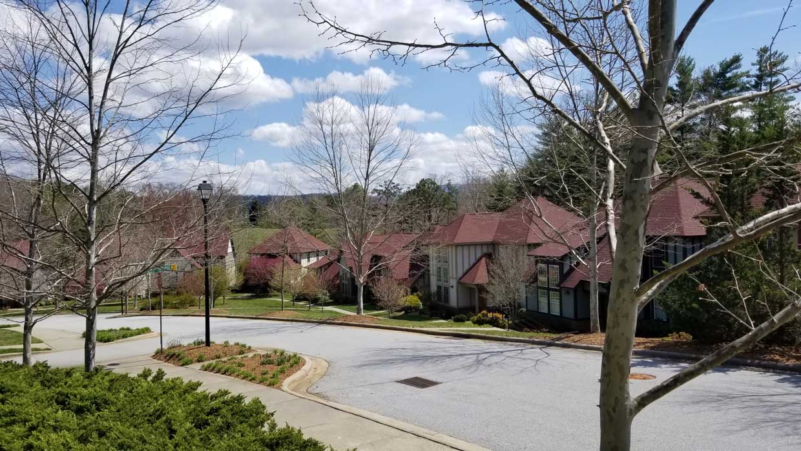
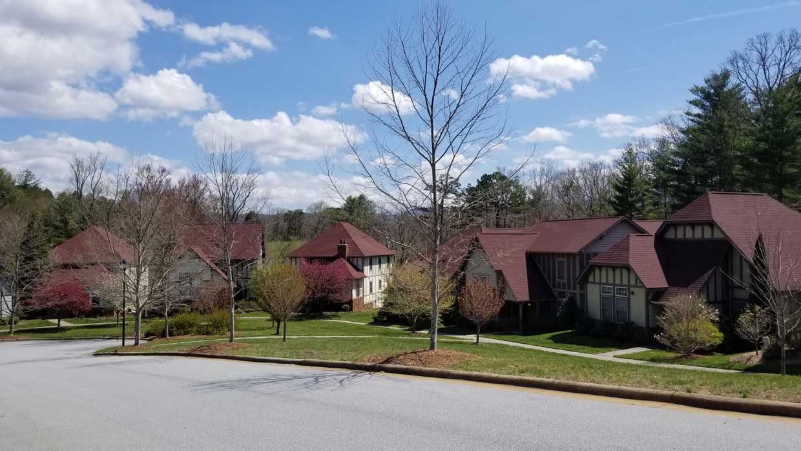
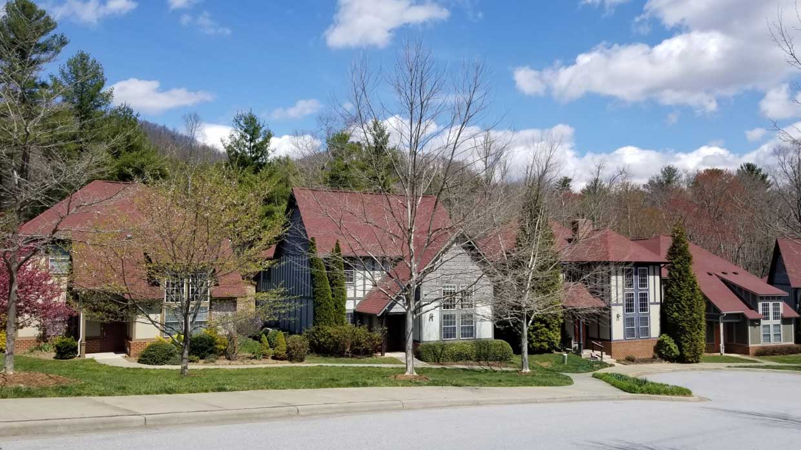
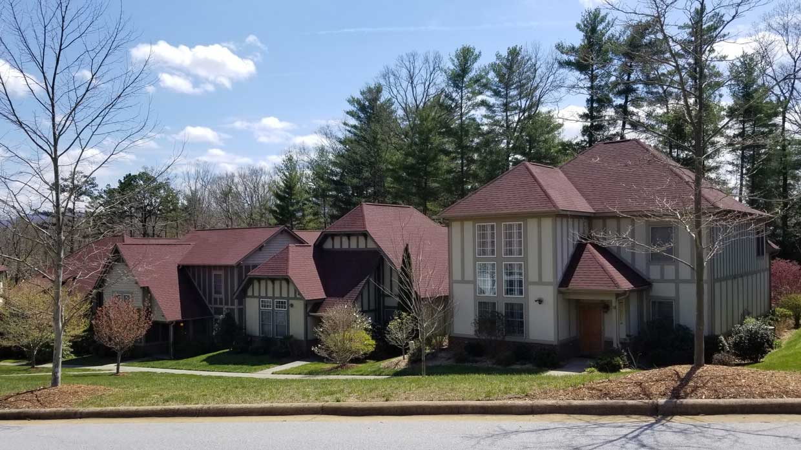
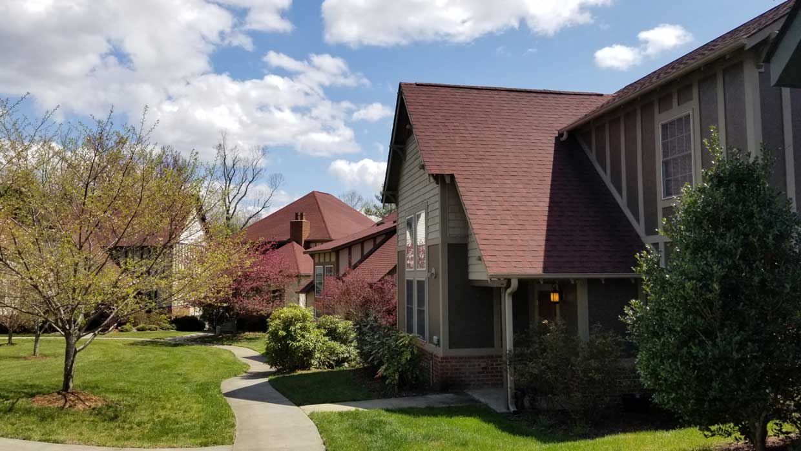
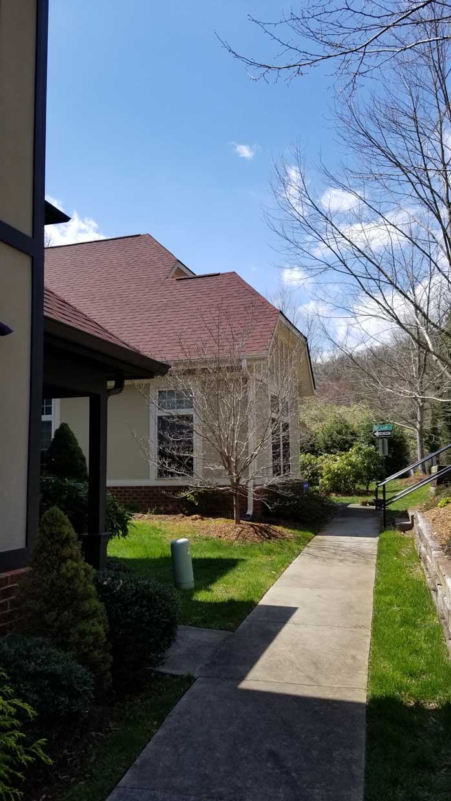
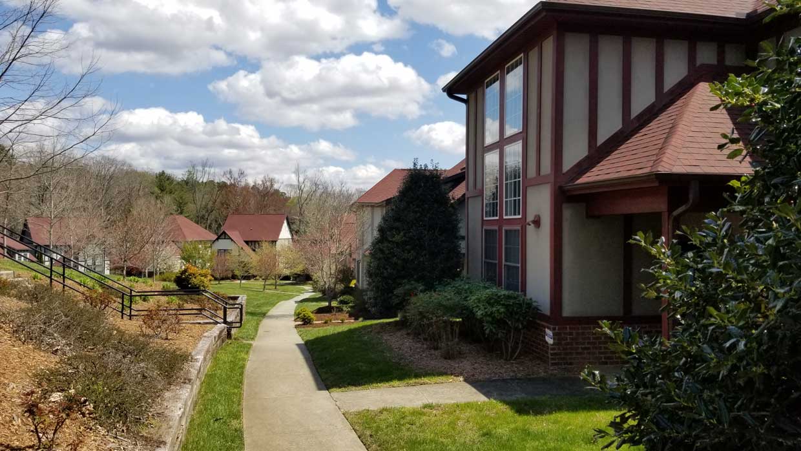
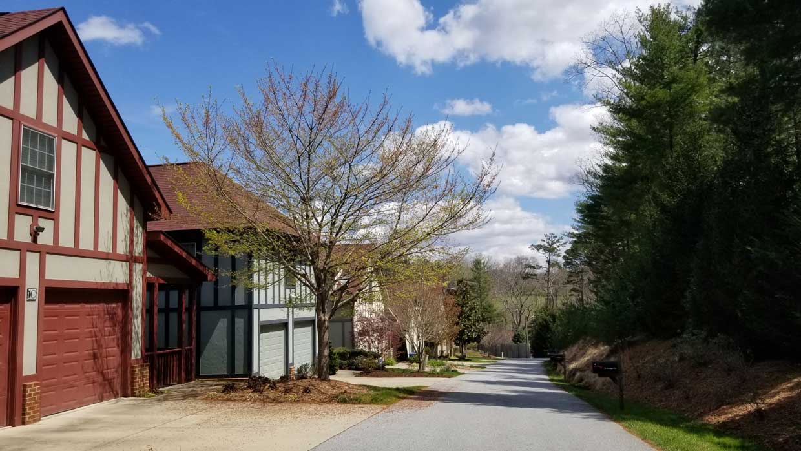
Albemarle Reserve
Albemarle Reserve is a 22-unit community inspired by the architecture of traditional English country cottages. Beginning with a failed single family development the existing site featured two existing roads with cul-de-sacs. To adapt to this layout, we integrated a dense arrangement of cottages connected by a private loop road offering access to the rear of each unit. Existing roads offer public access, guest parking areas, as well as walking paths and gardens. The cottage designs are based on a prototype which varies in size from 1,400-1,650 square feet. Lower level spaces include a living room, dining/kitchen area, master bedroom suite and two-car garage.
Date: 2006
Location: Asheville, NC
Category: Housing Design
Project Tags: Private, Residential Development, Design for Community, Transitional Design
