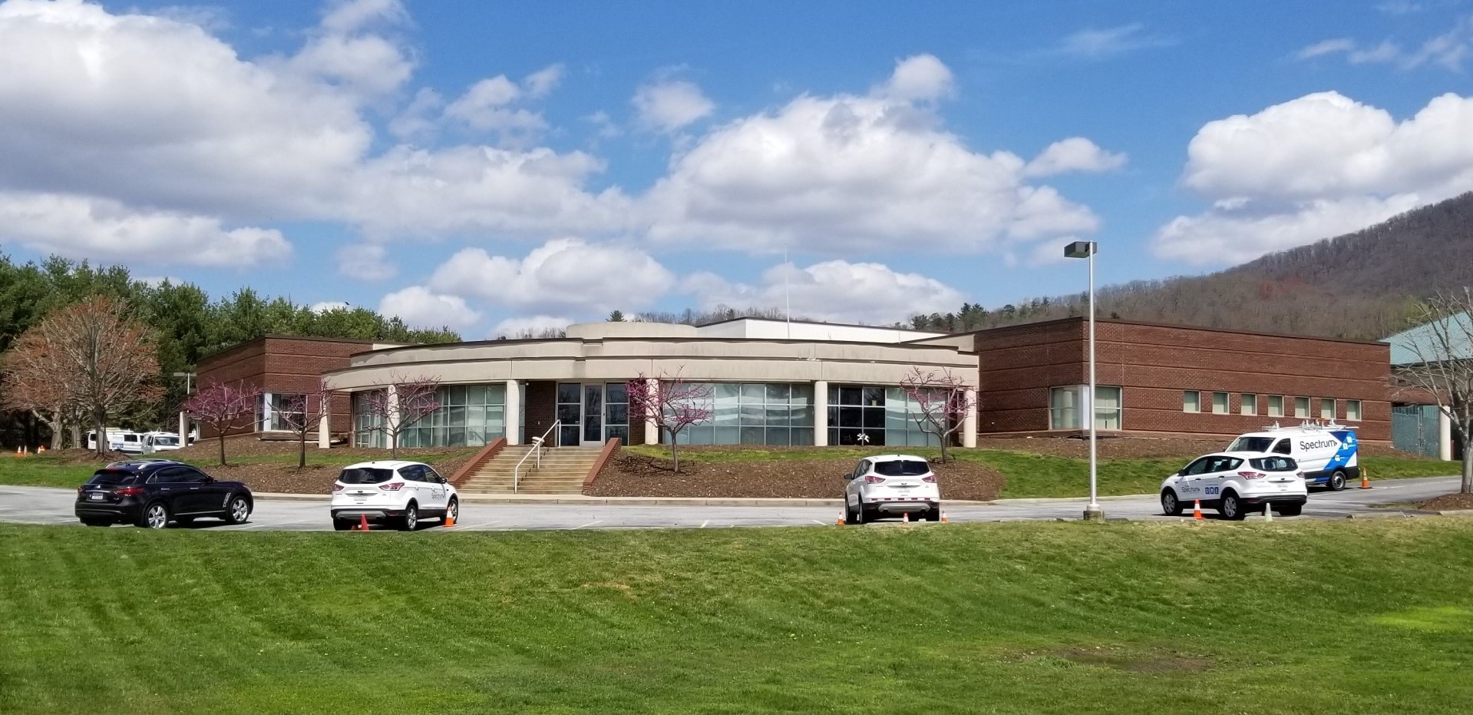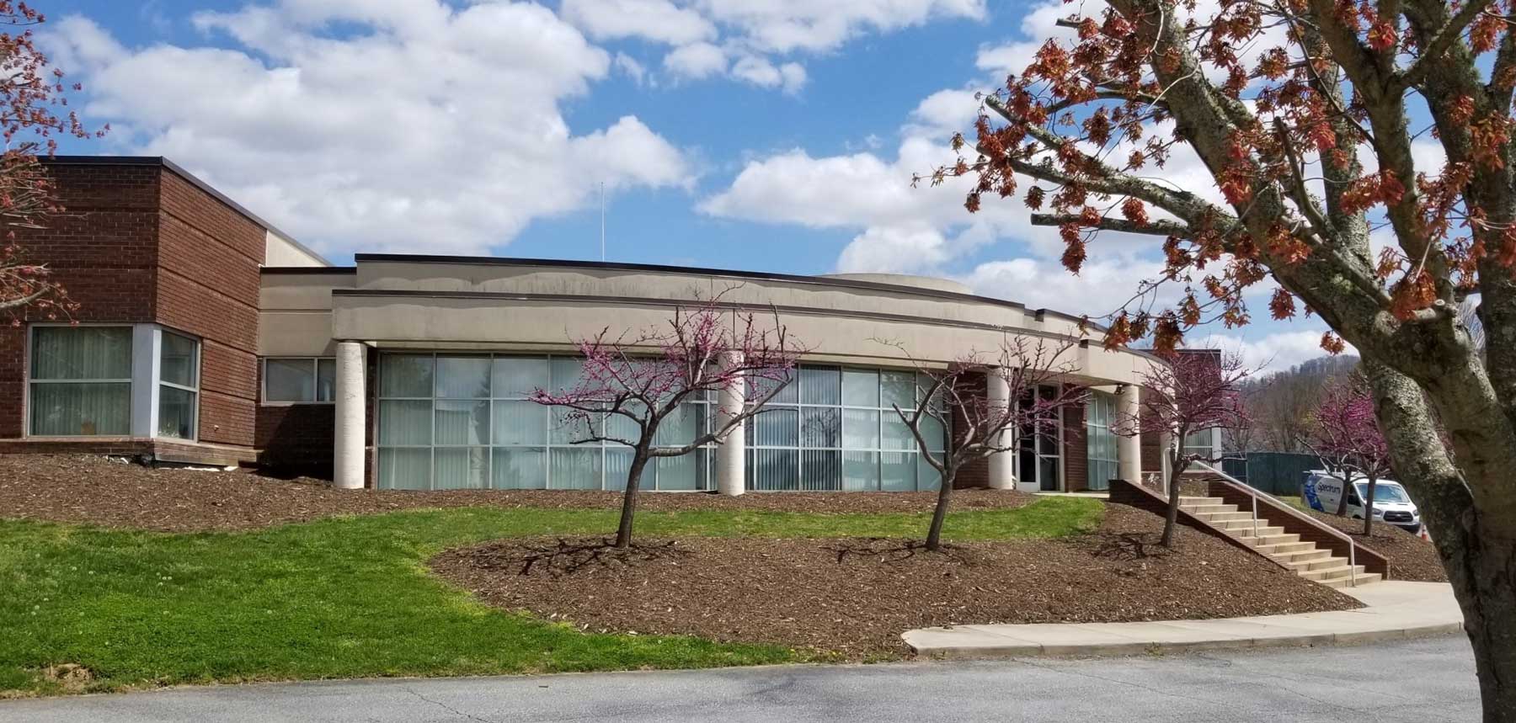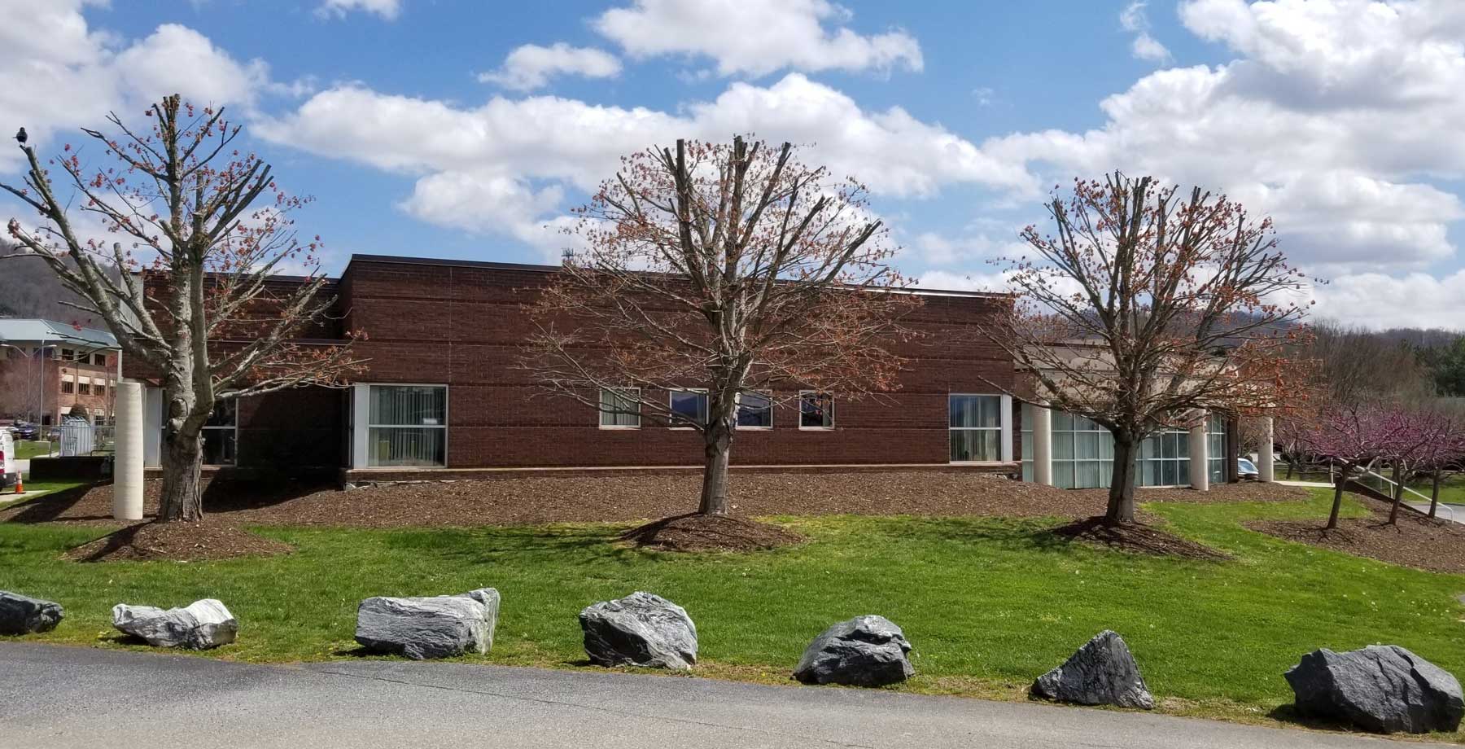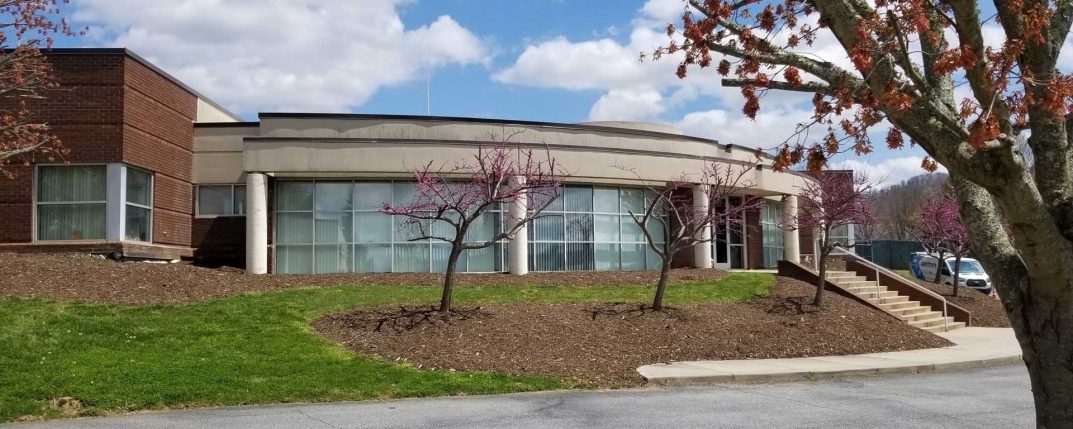


MidSouth Data Systems
This 17,500 square foot facility was designed for a regional tech company on the leading edge of data scanner production and sales for retail establishments. The program included administrative office/work areas, a large conference room, service & support space, a sales area and a warehouse. These spaces were organized as a series of work areas clustered around a central small courtyard providing light to the interior of the building. A pre-engineered building system was used to economize on construction cost, but skinned in a manner to create an upscale modern image.
Date: 1994
Location: Asheville, NC
Category: Commercial
Project Tags: Private, Office, Design for Community, Modern Design
MidSouth Data Systems Floor Plan

