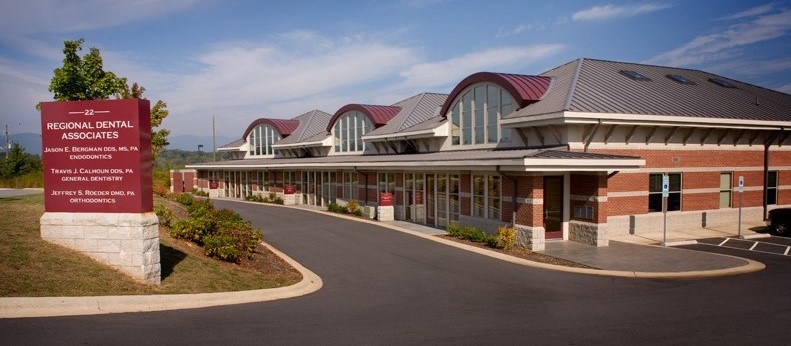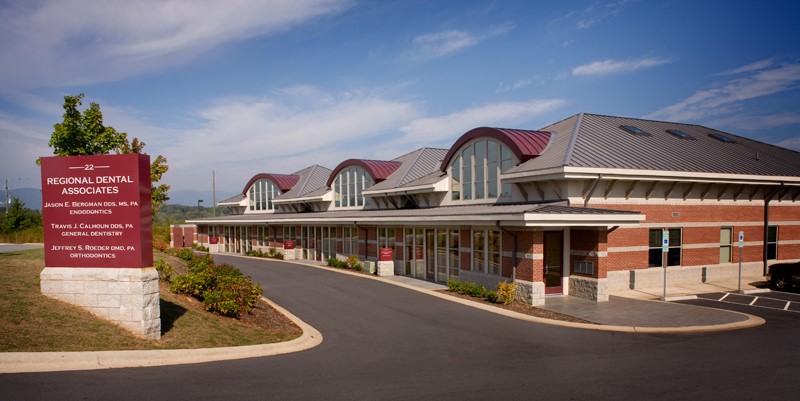
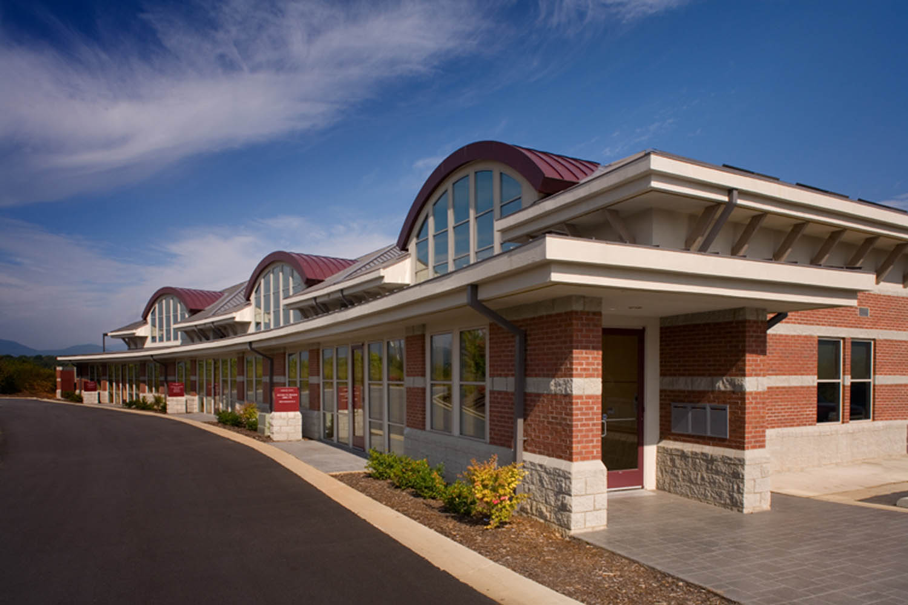
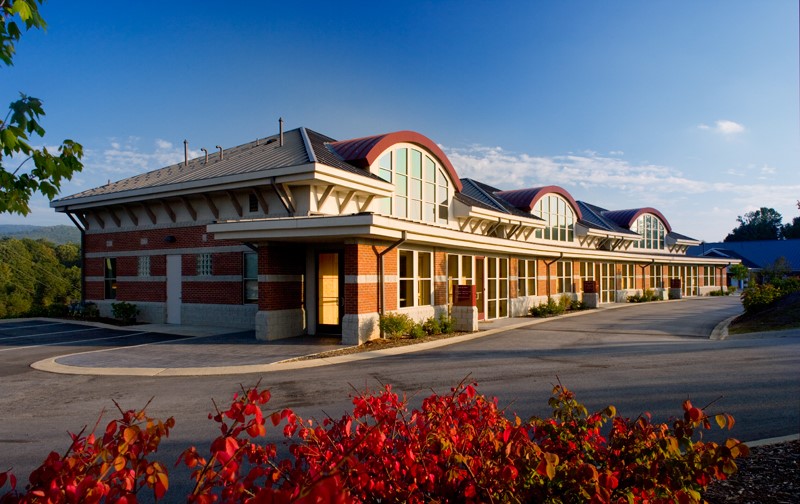
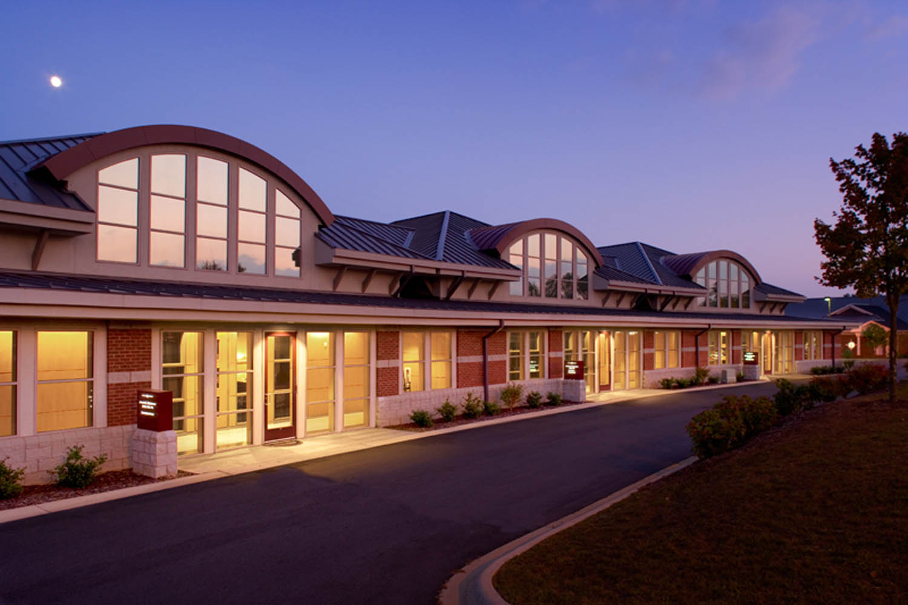
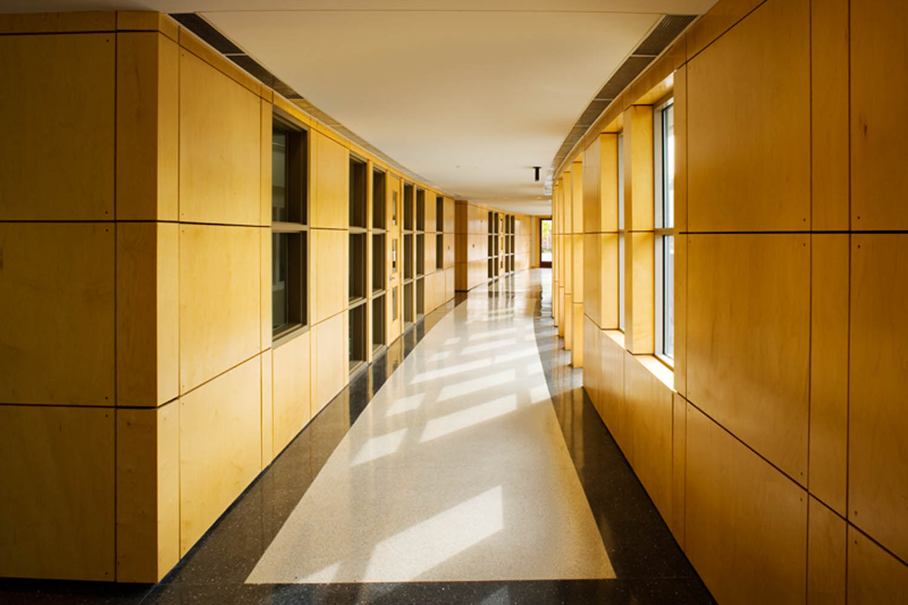
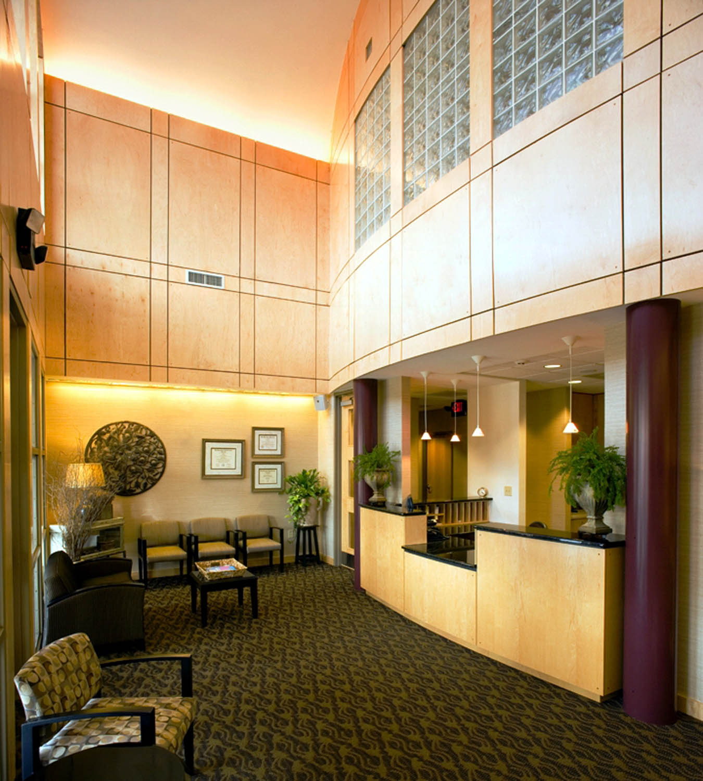
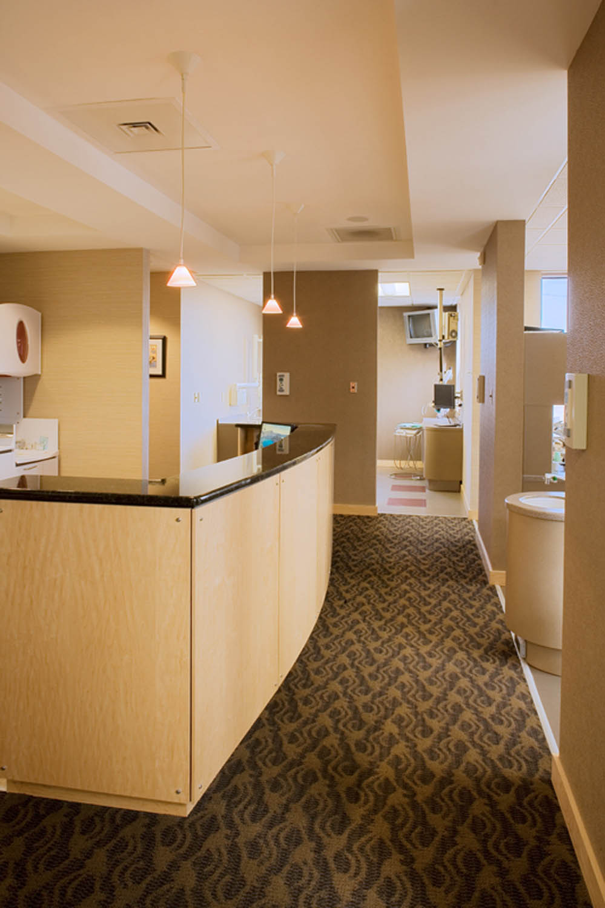
Regional Dental Associates
Regional Dental Associates is a 13,500 square foot facility that accommodates three distinct dental practices connected by a common galleria/lobby space. Each practice includes lobby, administrative, staff and operatory/exam spaces. An upper level is provided as well for additional office space or future tenant upfit. The facility’s shape is designed to affront the adjacent curving main drive while staggered at the rear to provide views of the surrounding mountains out of the individual offices and exam spaces.
Date: 2006
Location: Asheville, NC
Category: Commercial
Project Tags: Private, Design for Community, Health & Wellness, Modern Design
Regional Dental Associates Floor Plan

