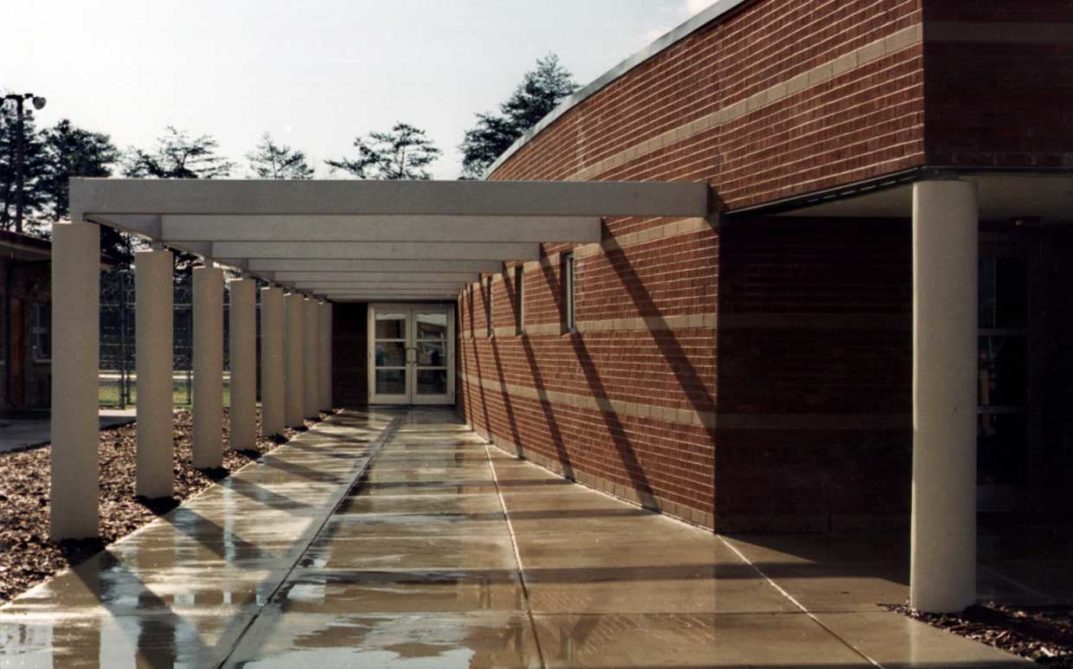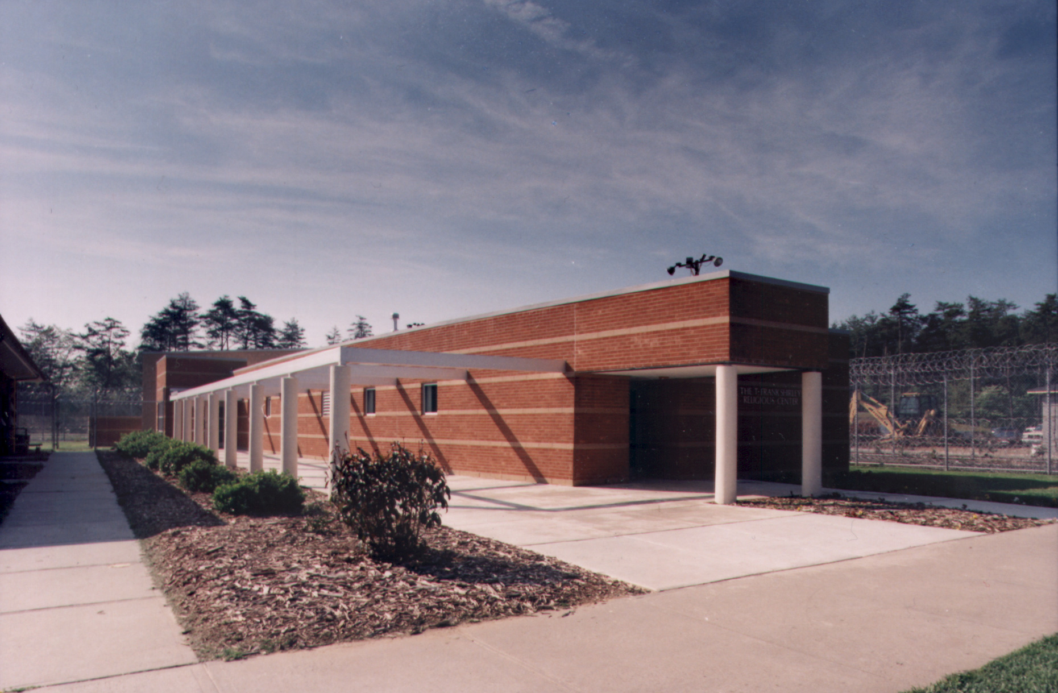
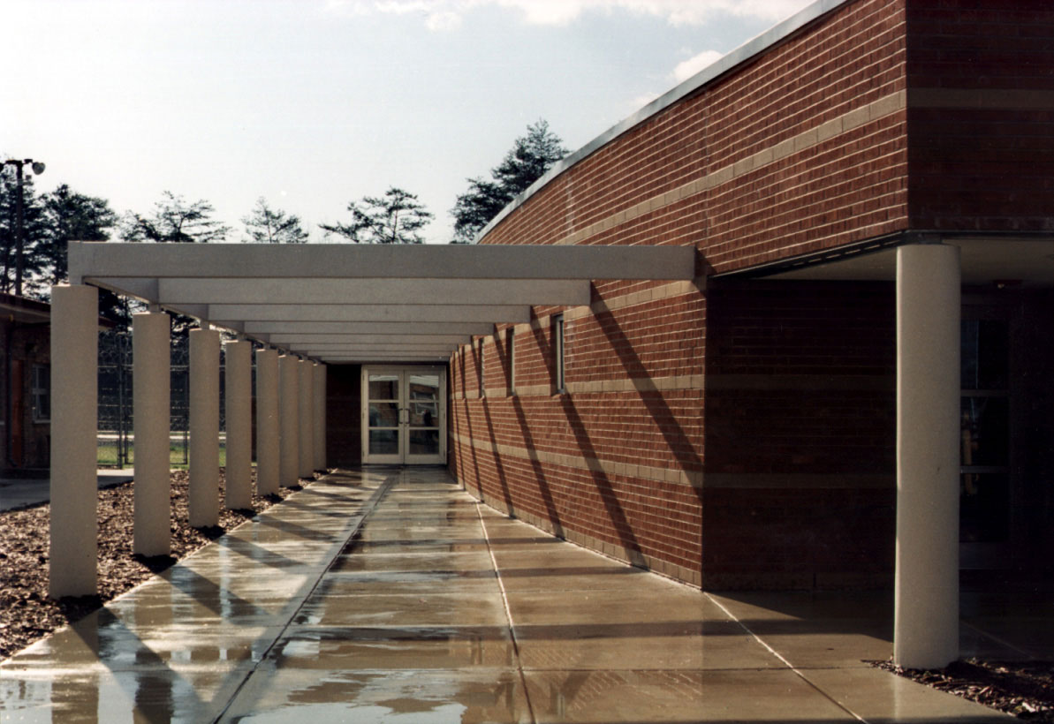
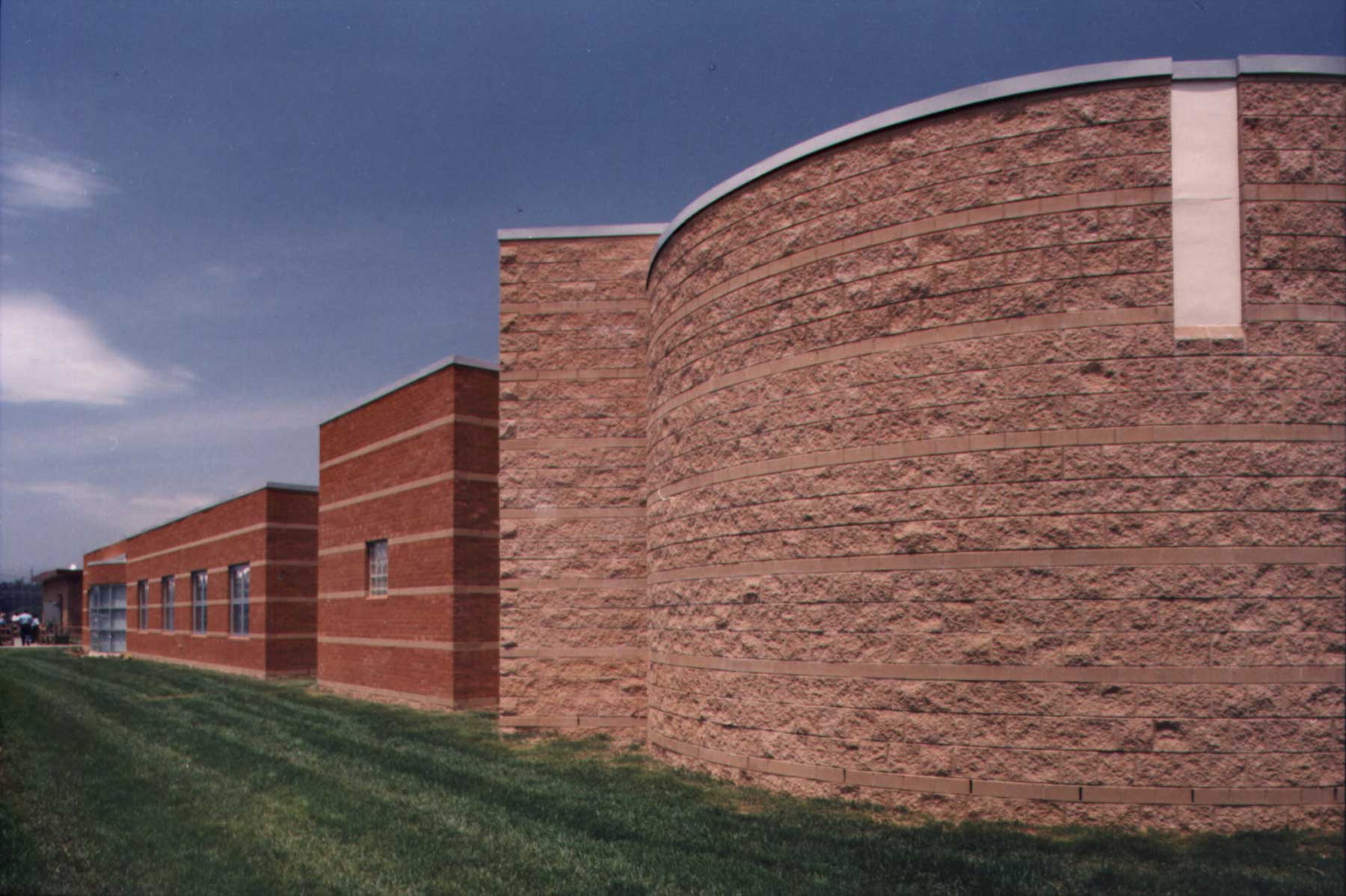
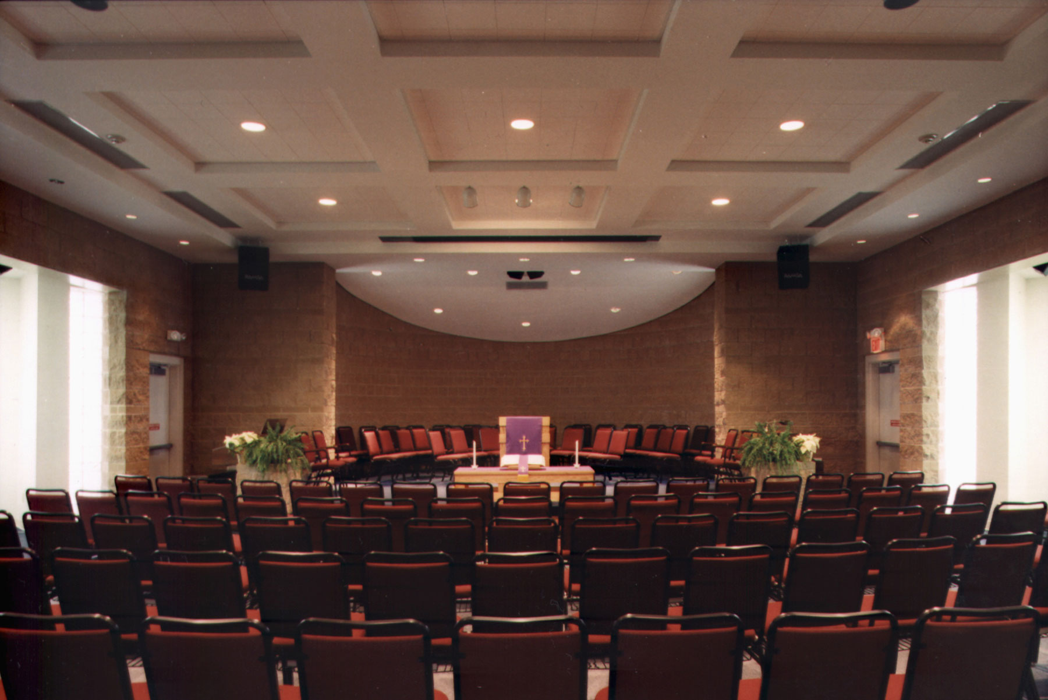
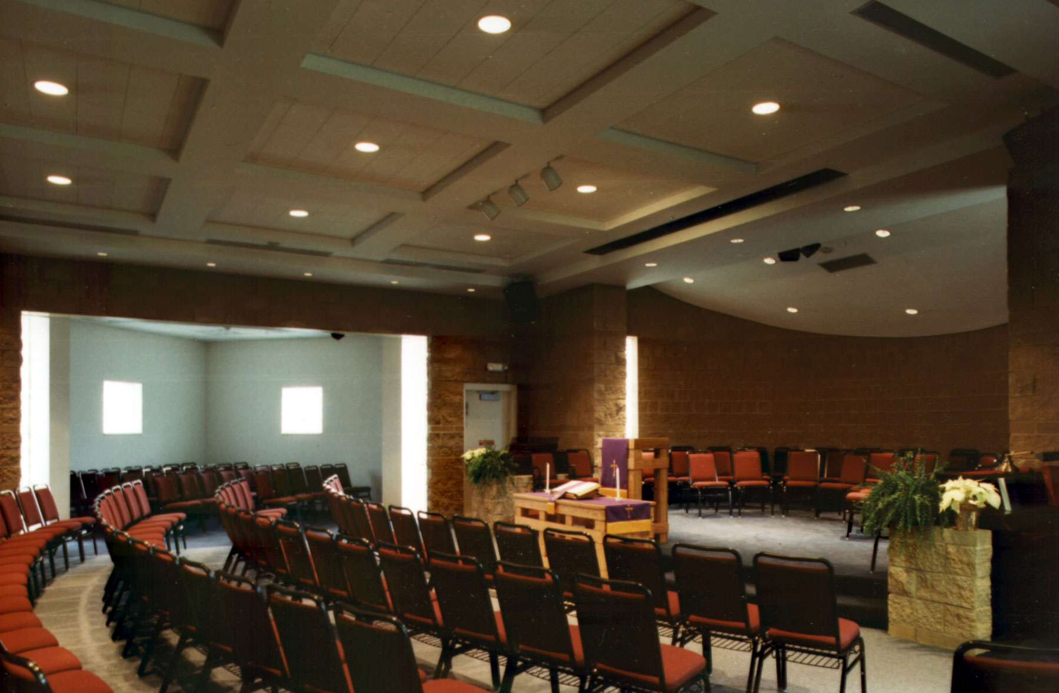
North Carolina Department of Corrections
This non-denominational facility is approximately 5,000sf and includes a 200-seat chapel, chaplain offices, counseling rooms, library and education rooms. Situated on a constrained site within Craggy Correctional Center, a medium security prison, the center was designed to meet the religious and spiritual needs of 400 inmates. The unique plan geometry and detailing of both the exterior and interior gives this project a strong architectural presence and sets the chapel apart from the remainder of the prison campus. The project was executed out of a unique public private partnership between the State of North Carolina and a local non-profit ministry group, The Craggy Correctional Center Chapel Fund.
Date: 1996
Location: Woodfin, NC
Category: Community
Project Tags: Nonprofit, Design for Community, Place of Worship, Public / Private Partnership, Modern Design

