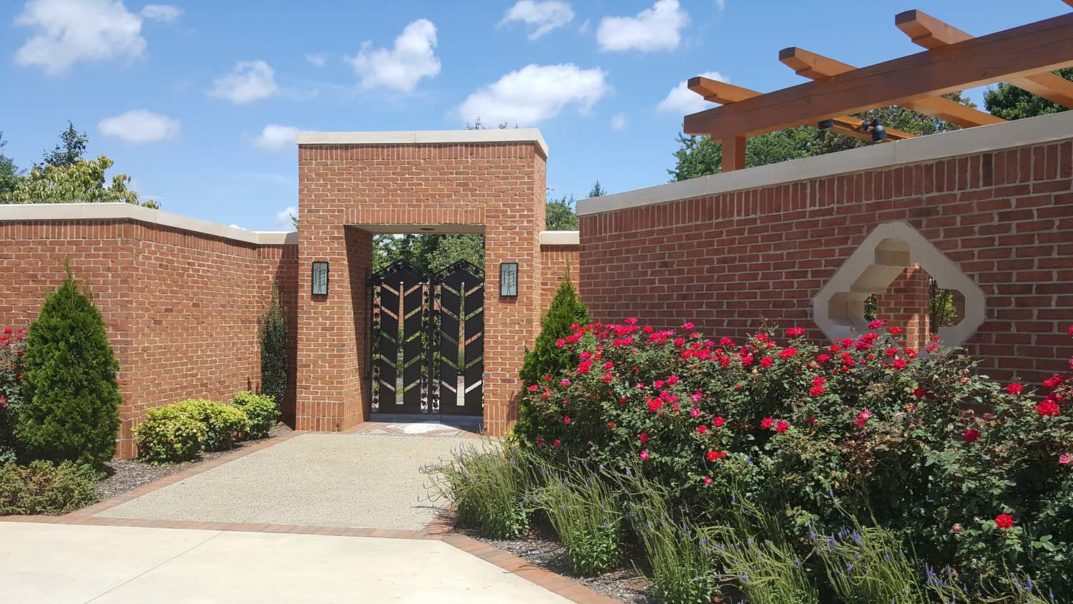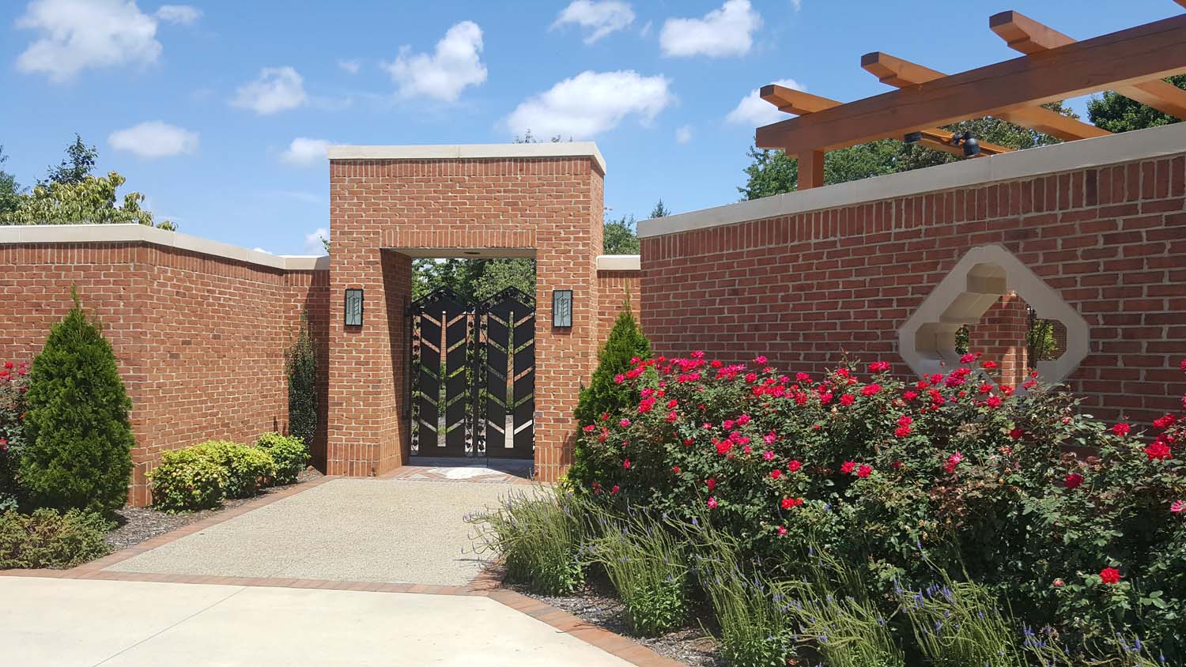
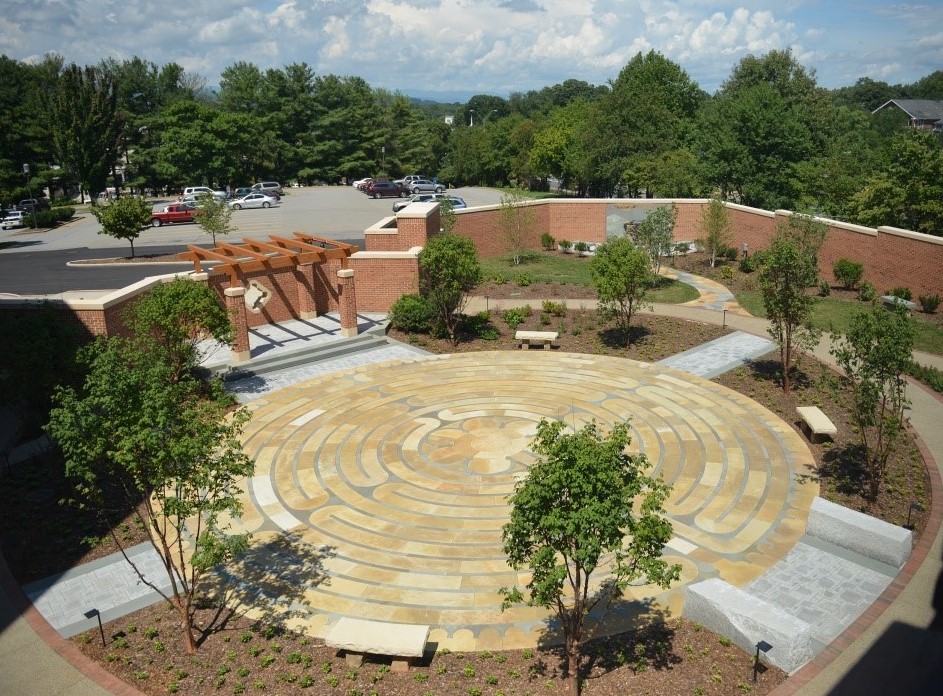
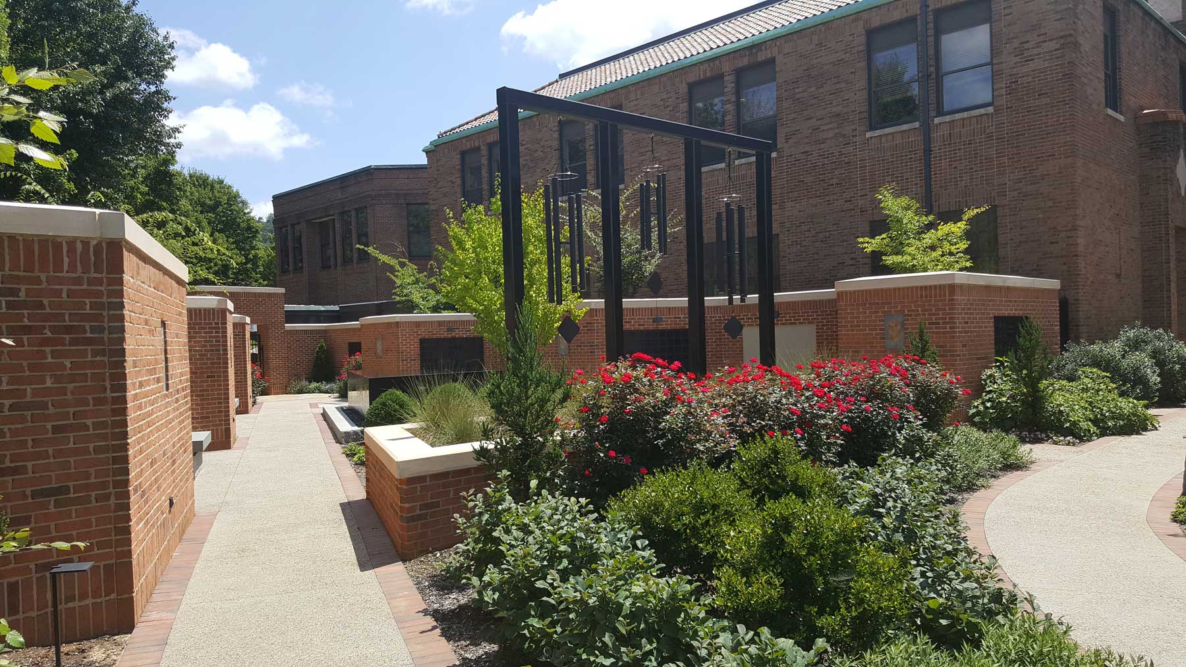
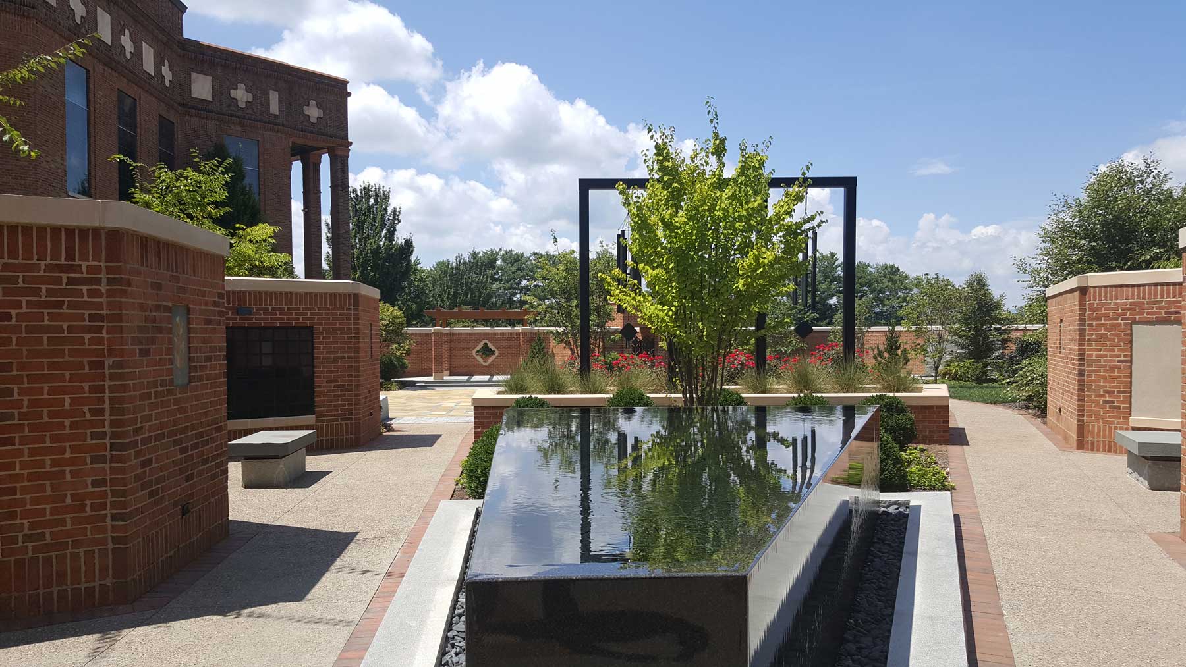
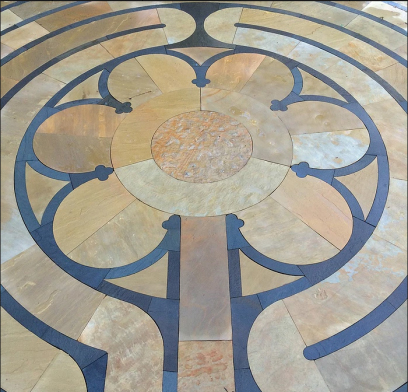
First Baptist Asheville Sacred Garden
Conceived as a space for use by the church, but also as a gift for the City, the garden explores the idea of sacred space by combining symbolism and themes found in sacred architecture with a rich landscape celebrating God’s creation. In a collaborative effort with Vision Design Collaborative, the garden features three zones – a meditation garden, a labyrinth, and a columbarium. With the existing historic church as a backdrop, the garden seeks to offer a place of serenity and reflection. As a symbol of life’s journey and based on an ancient church tradition, the labyrinth provides the user an opportunity to walk and meditate to gain a deeper spiritual connection. This labyrinth is patterned after the one in Chartres Cathedral in France, the first labyrinth to be construction inside a sacred church space.
Date: 2016
Location: Asheville, NC
Category: Community
Project Tags: Nonprofit, Religious, Design for Community, Sustainable Design, Transitional Design
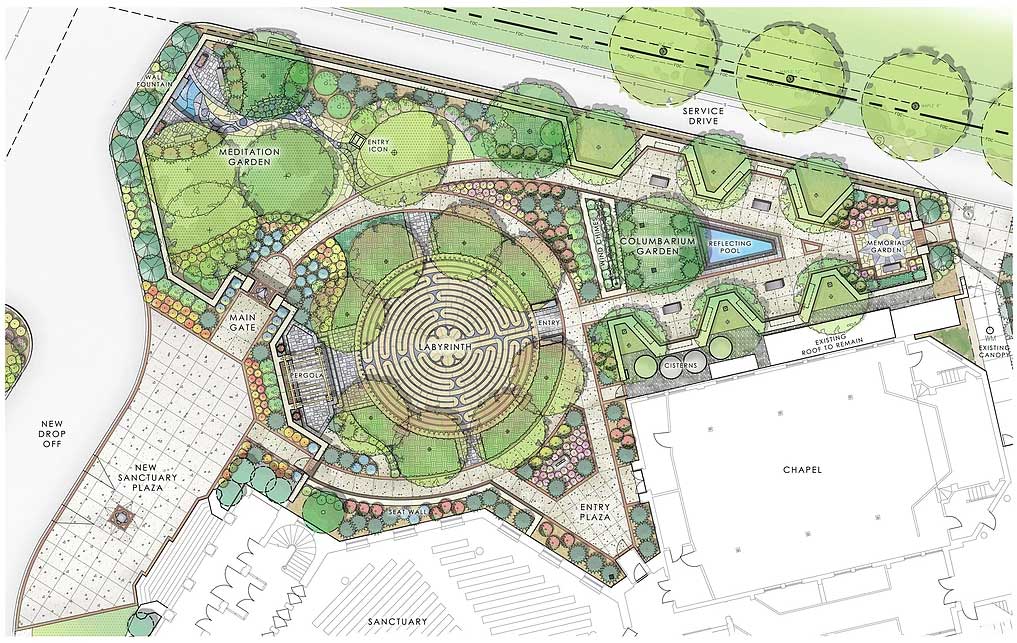
Sacred Garden Plan

