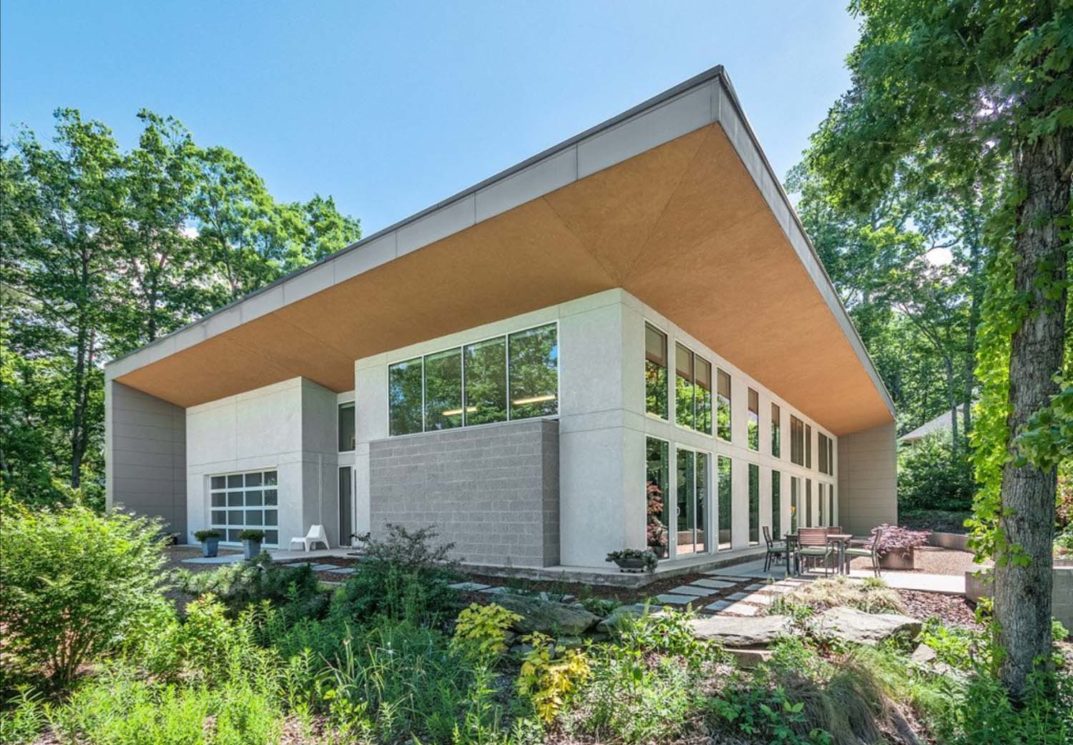












Located on a gently sloping ridge, this modern 2,000 square foot residence is situated to take advantage of Southern exposure and fantastic mountain views.
The goal internally was to provide a sense of openness between rooms and accentuate the perception of the interior volume. The use of butt joint glazing atop walls provides sound control and privacy yet also allows light to stream through the entire interior rather than merely in each individual room. Simple use of built-in wardrobes, cabinetry, pocket doors, and other space-saving features provided great efficiency and accentuated the internal modern character.
Date: 2015
Location: Fairview, NC
Category: Housing Design
Project Tags: Private, Single Family Residential, Sustainable Design, Modern Design

