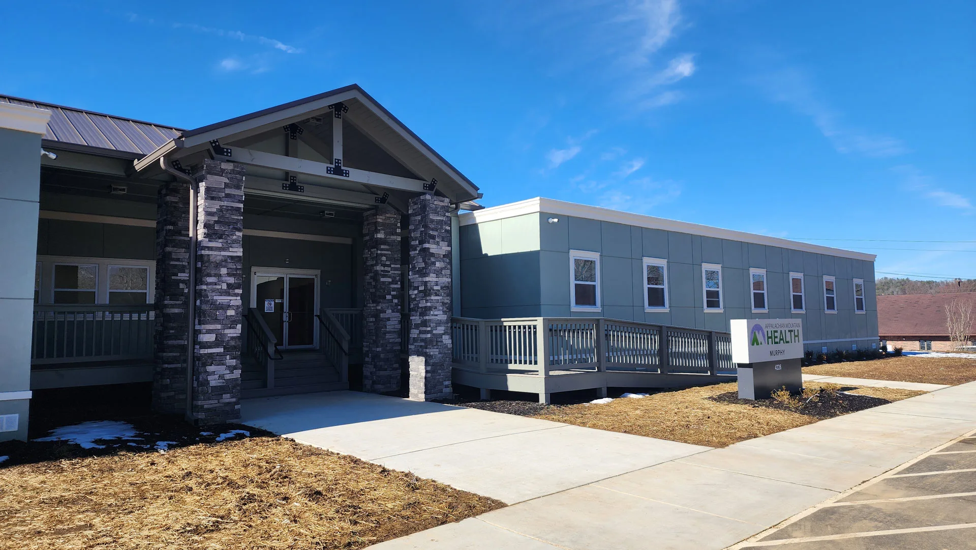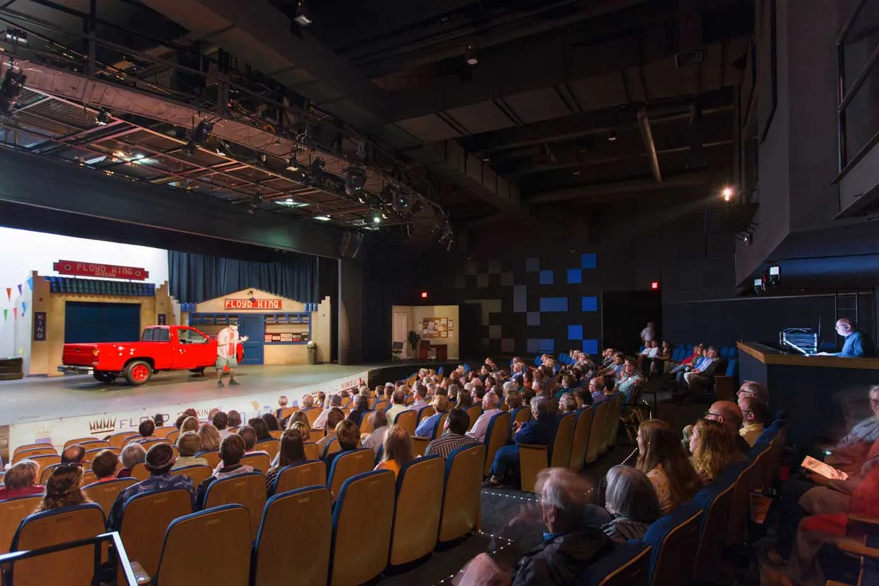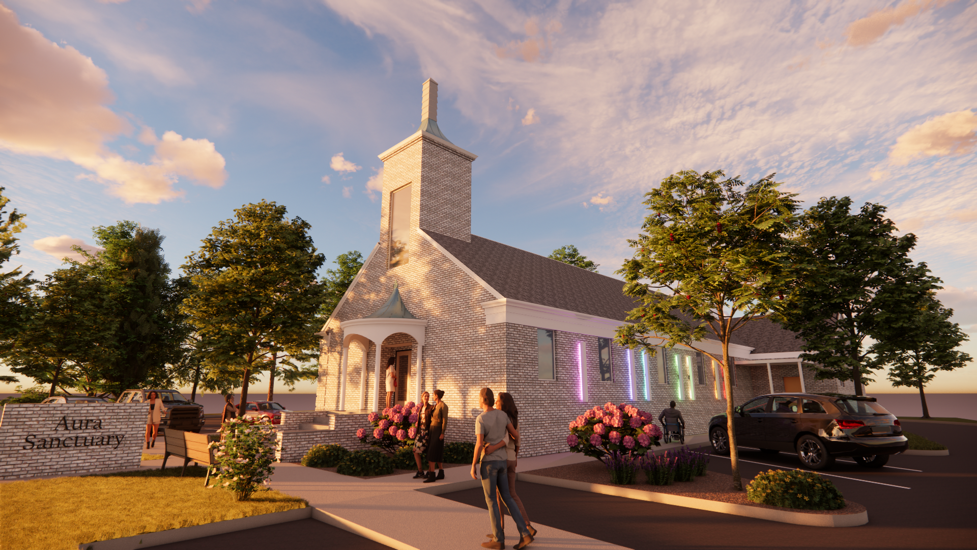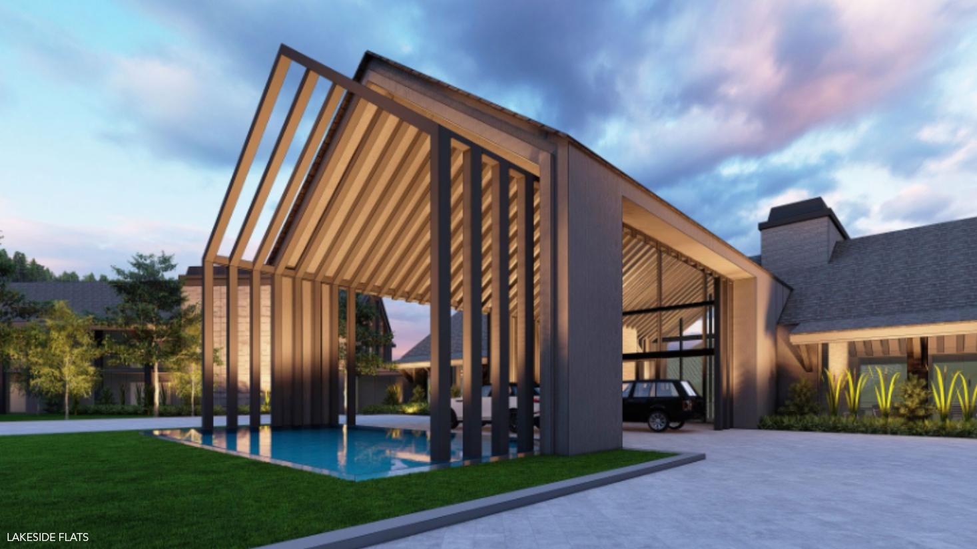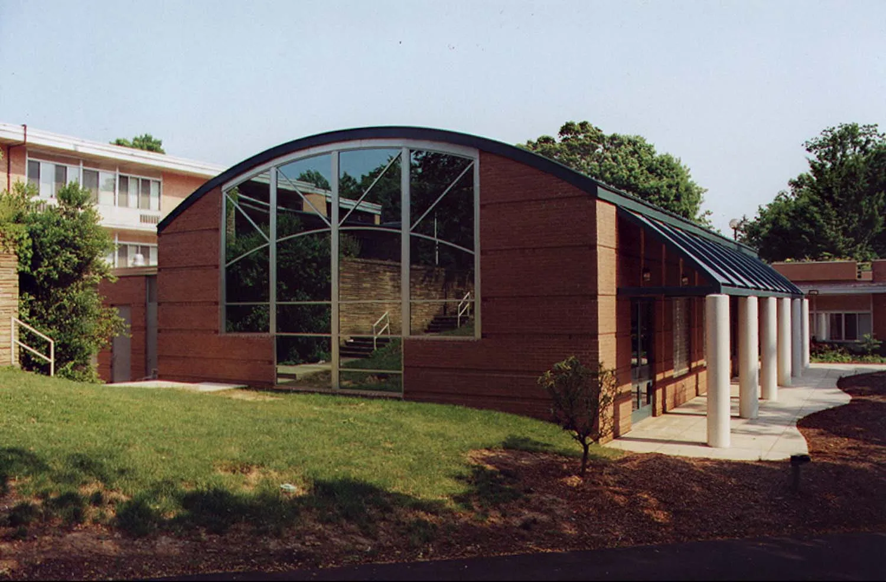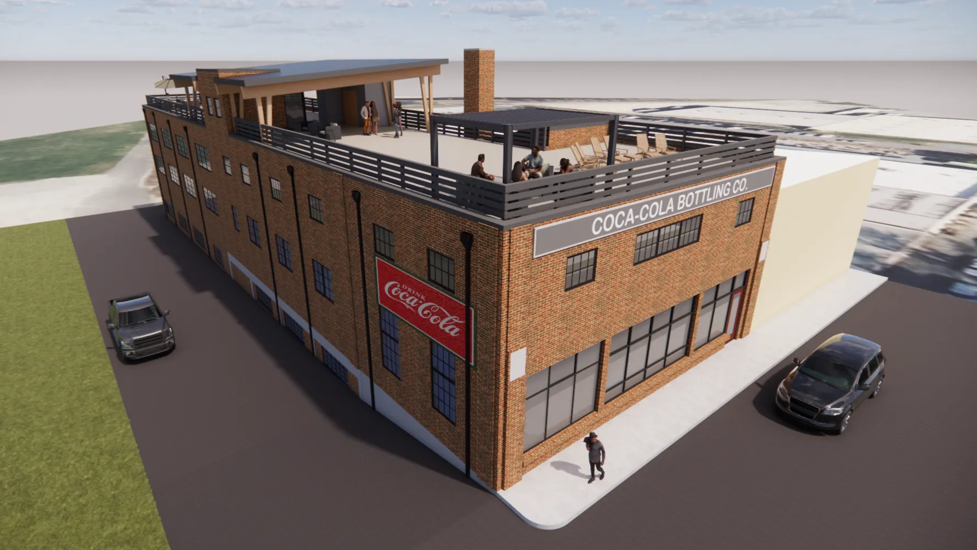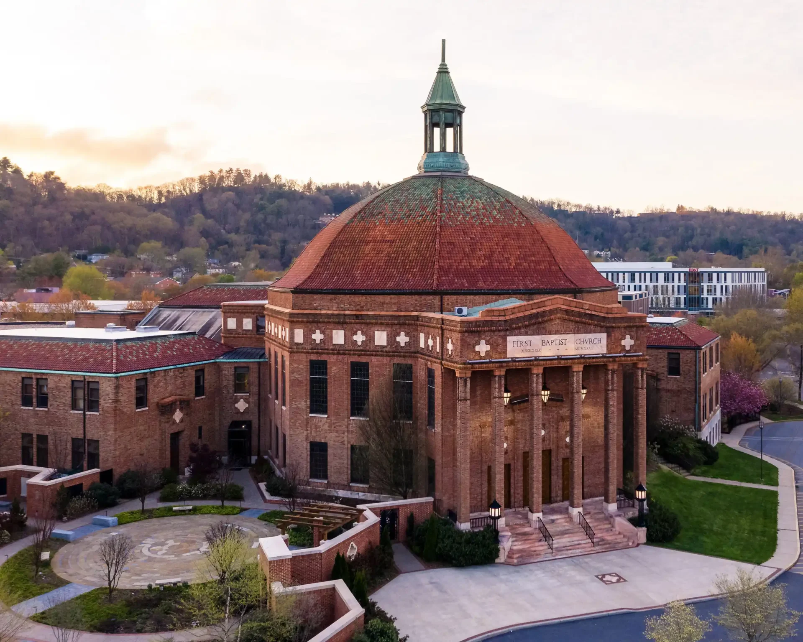Work
For the Love of Design and People
CCA offers architectural services that have impacted clients in Asheville and our surrounding mountain region. Our portfolio spans residential, commercial, and community-focused projects, each thoughtfully designed to reflect our clients’ needs and vision and our area’s distinct character. From crafting bespoke single-family homes and multi-family developments to designing innovative commercial spaces and public buildings, the firm’s work is marked by creativity, sustainability, and a deep understanding of local needs. Clients and the community benefit from our breadth of experience and expertise in both residential and commercial projects, born from our love of the craft of design. Whether enhancing urban landscapes or preserving rural charm, CCA’s versatile approach ensures that every project contributes to the vibrancy and growth of Asheville and WNC.
CCA services which can be tailored to suit each project include:
- Site evaluations and building test fits
- Project visioning
- Master planning and feasibility studies
- Building design


Portfolio 1 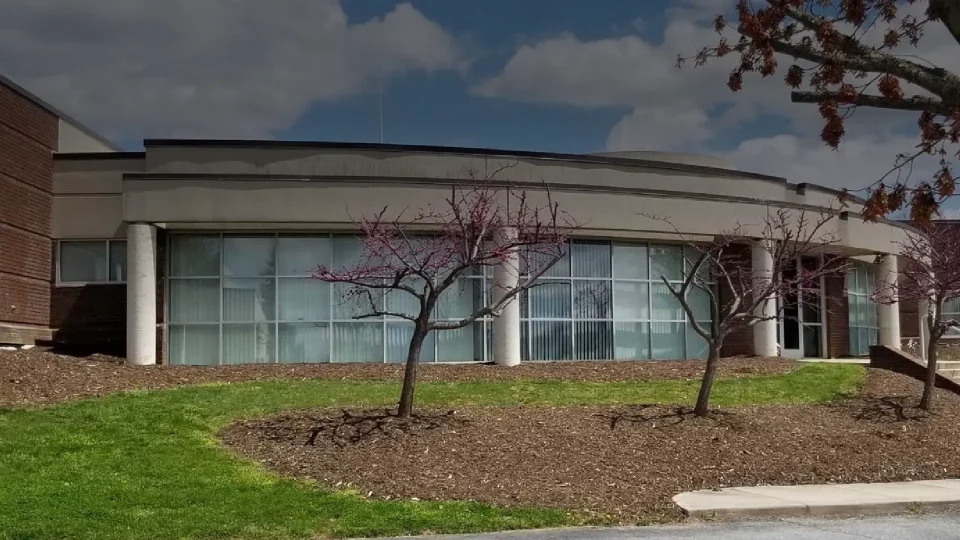
Portfolio 2 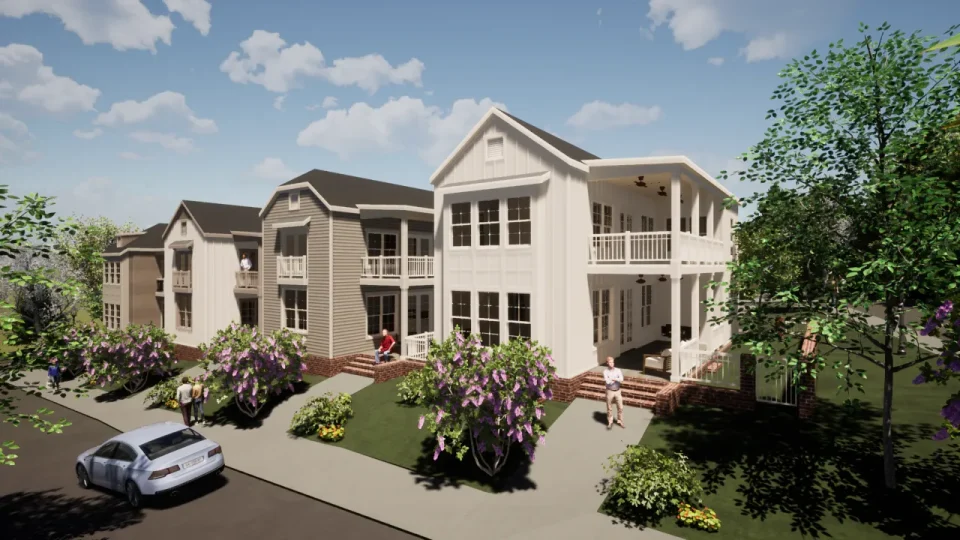
Portfolio 3 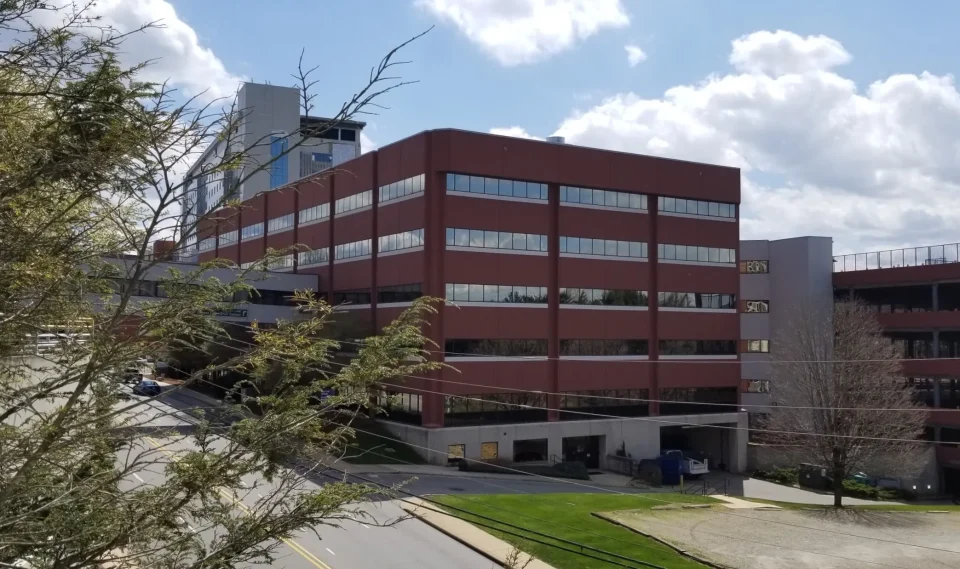
Portfolio 4 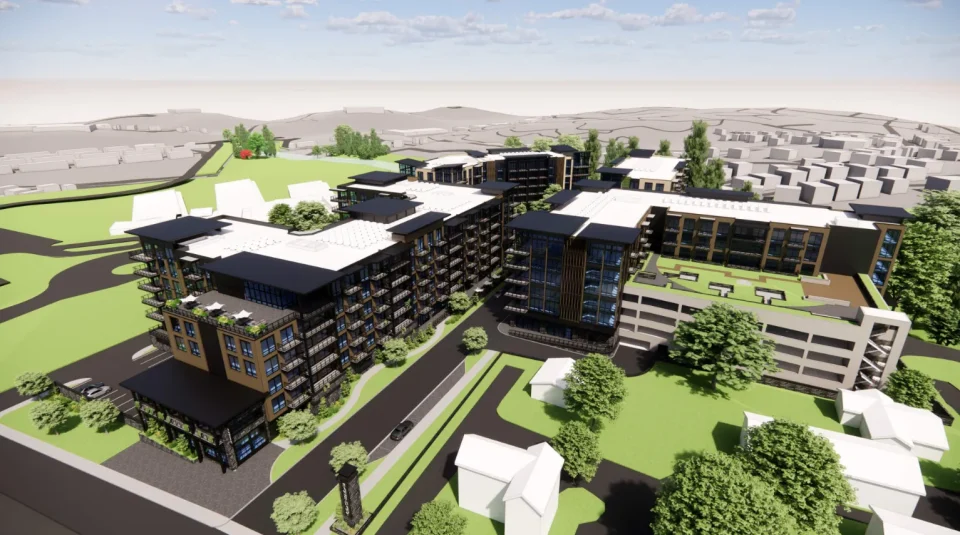
Portfolio 5 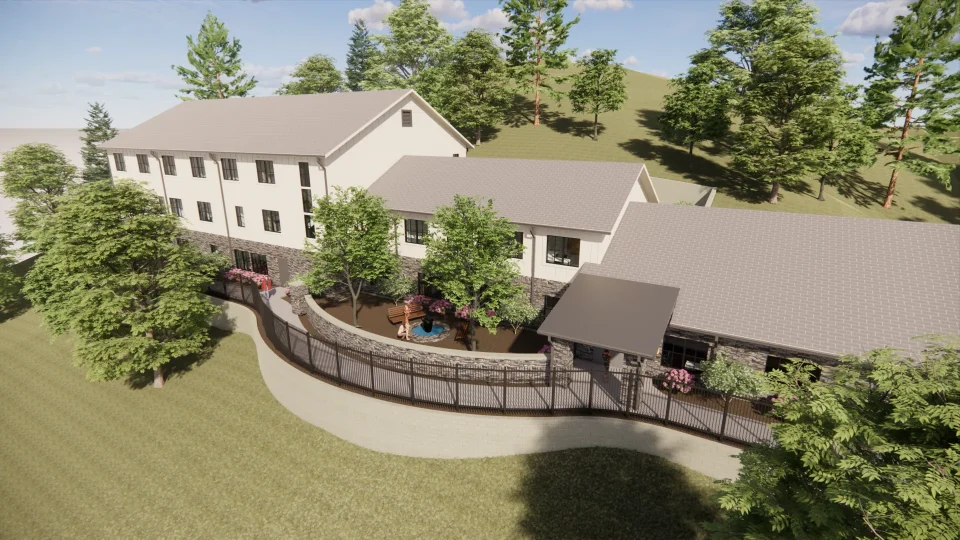
Portfolio 6 
Portfolio 7 
Portfolio 8 
Portfolio 9

