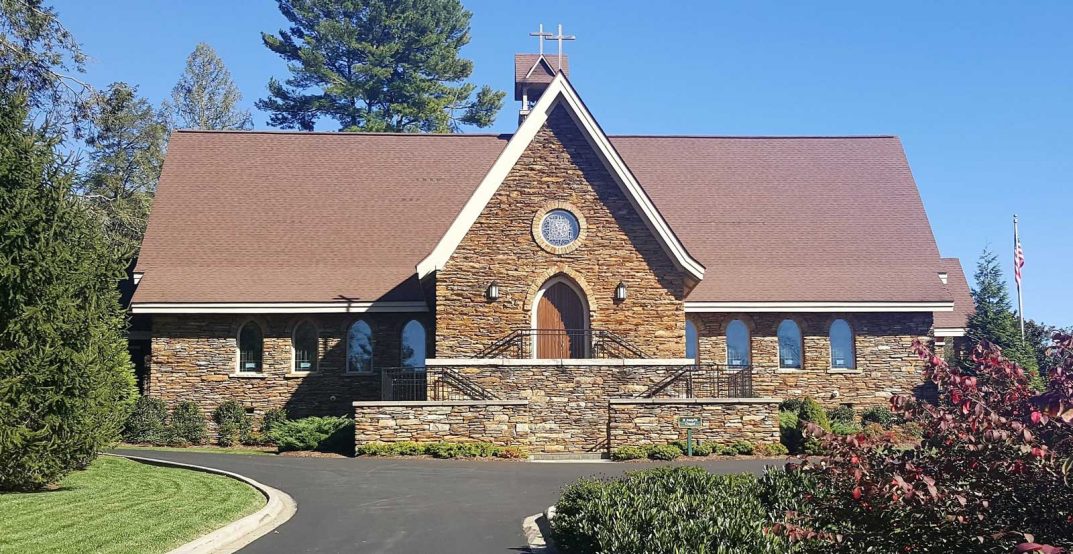




St. Joseph's Chapel Expansion
This project is a 2800 square foot addition to an existing 1904 historic stone chapel on the campus of Christ School. The program included total seating for 300, a new chancel with liturgical furnishings, a new sacristy, and handicap accessible restrooms. It was very important to the school that the appearance of the Chapel not be dominated by the addition. A design was developed to respond to this concern and seamlessly blend new and old together. Also, great care was taken during construction since approximately half of the existing chapel was removed to make room for the new spaces. The design uses stone (from the original quarry), timber roof framing and other materials to sensitively complement the existing building. The project also included new stained glass windows, an organ, and outdoor columbarium.
Date: 2007
Location: Arden, NC
Category: Community
Project Tags: Design for Community, Place of Worship, Traditional Design, Historic Rehabilitation
Chapel Plan - original structure shown in dark tan.

