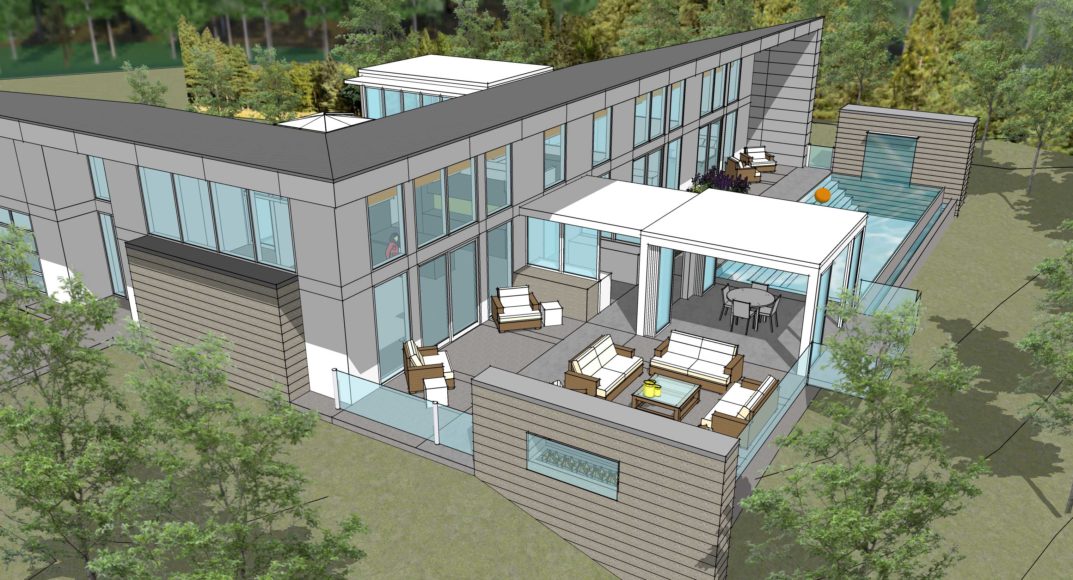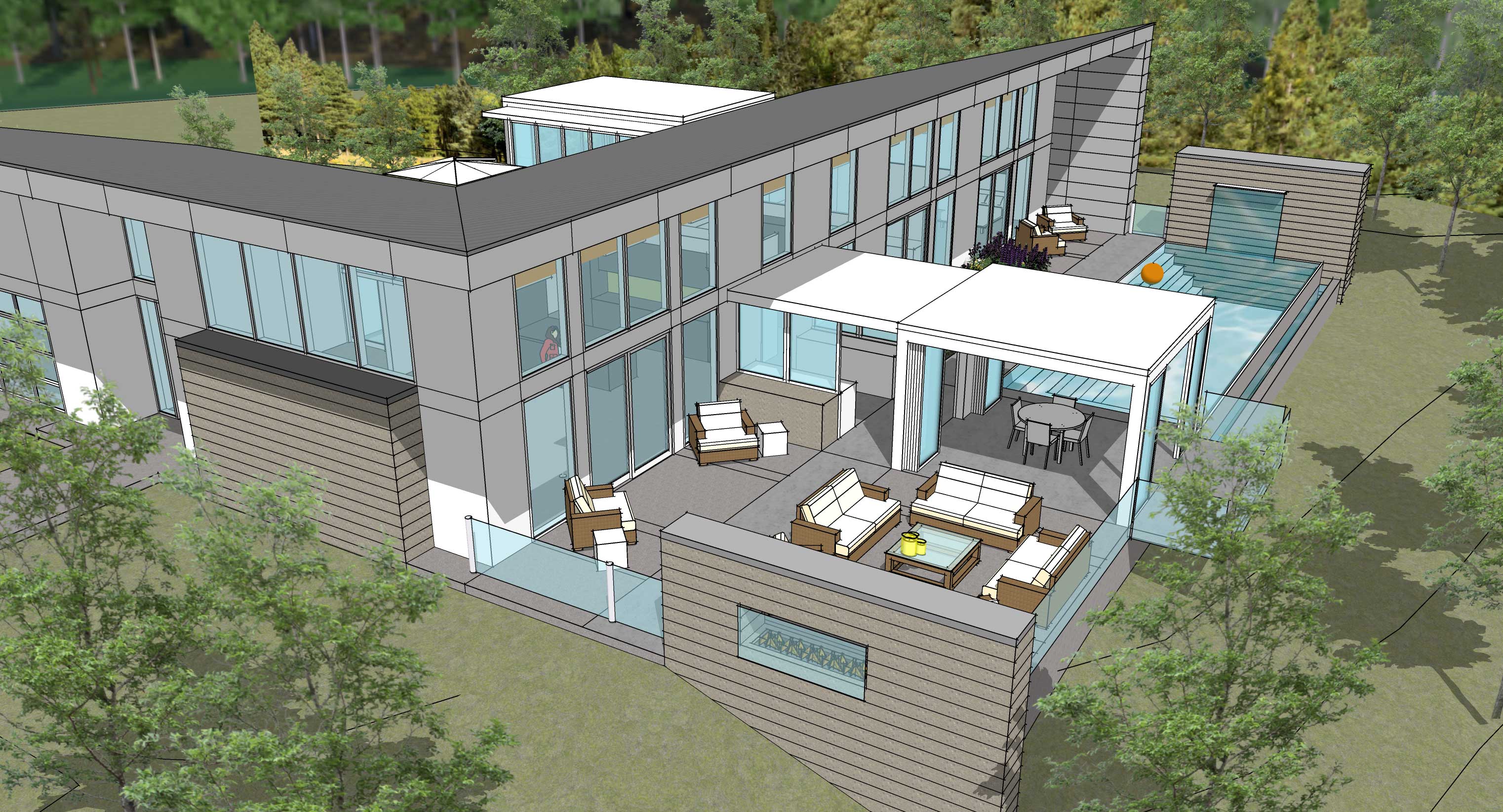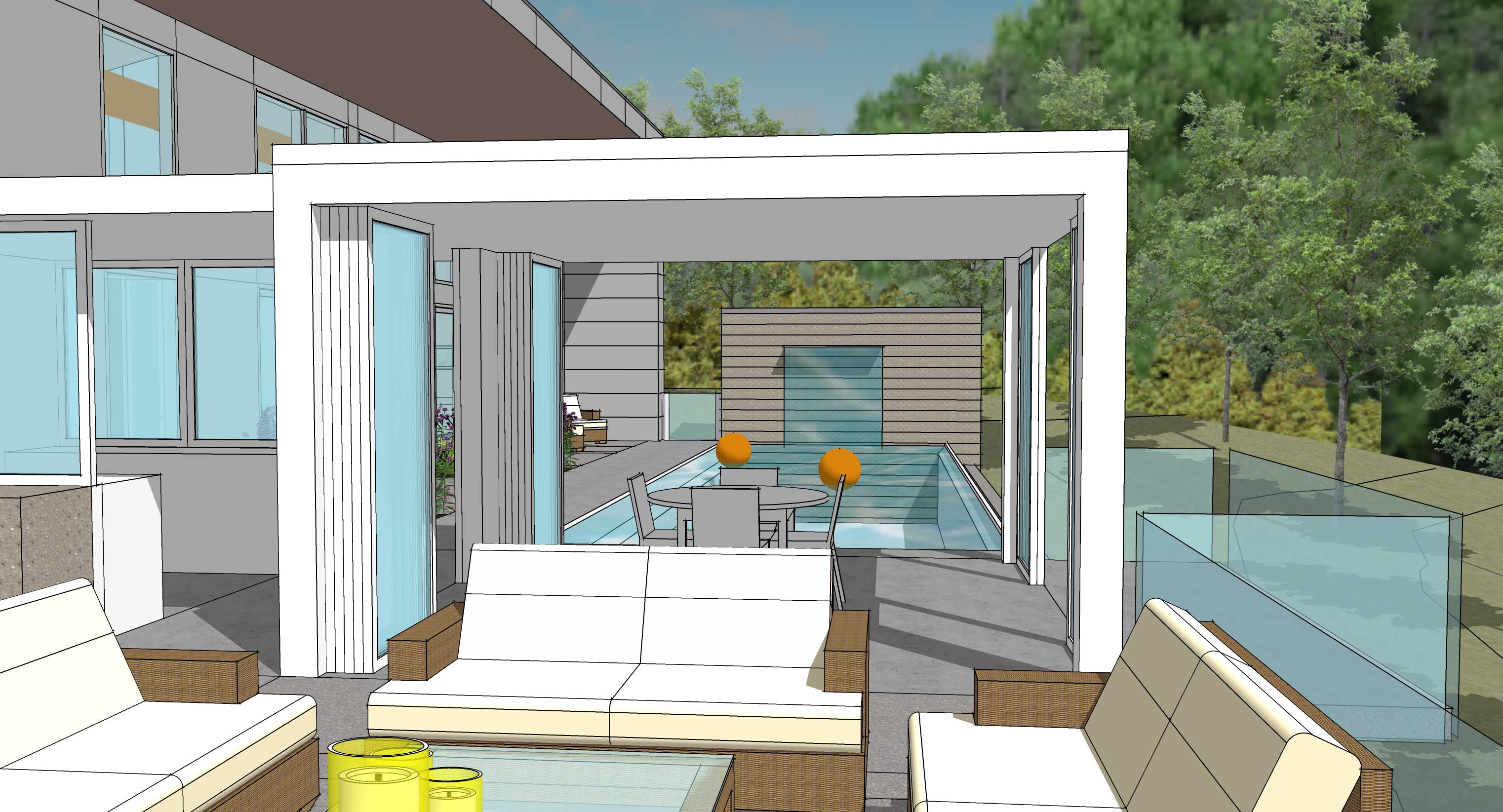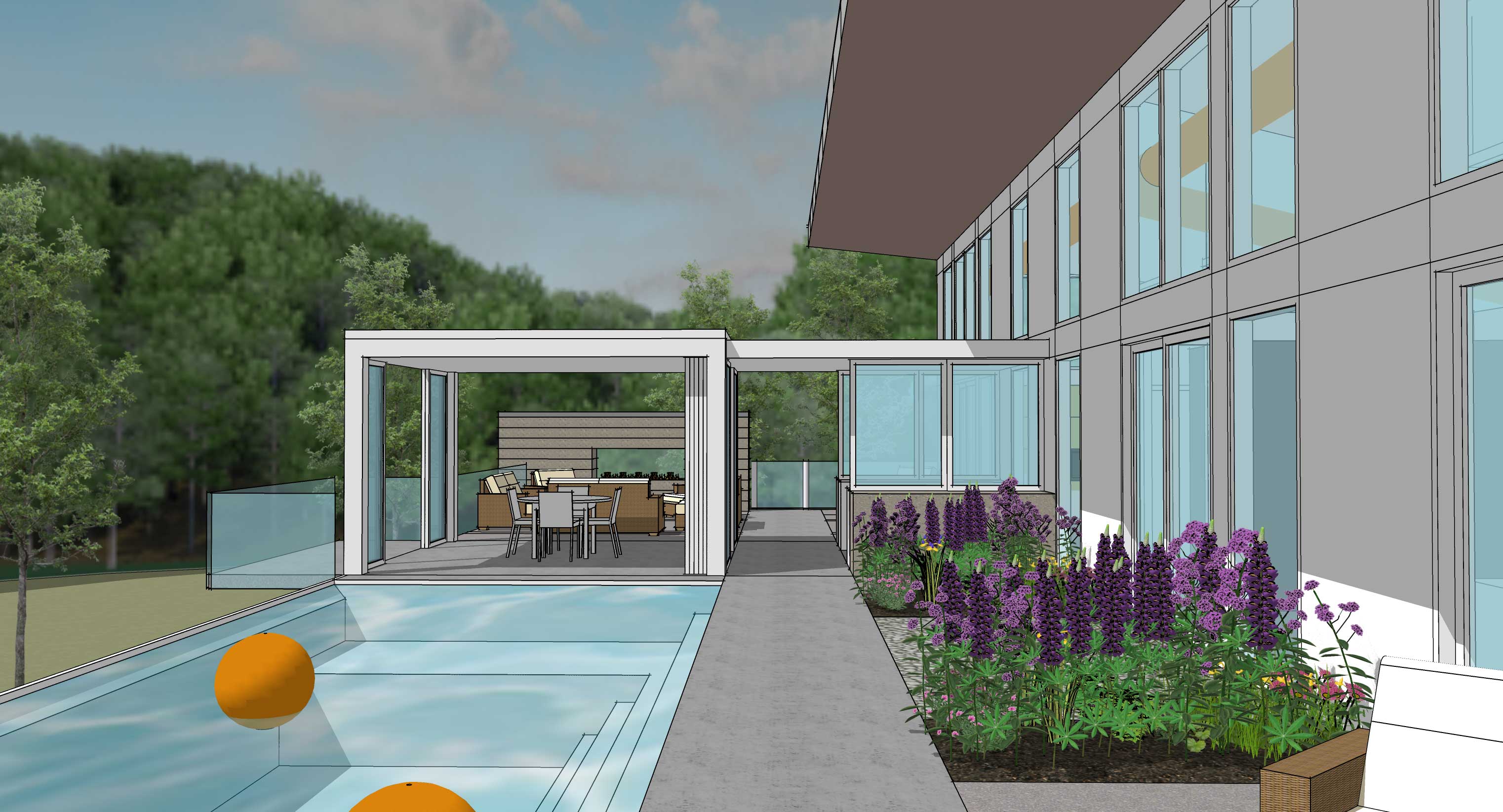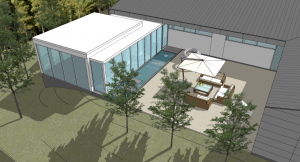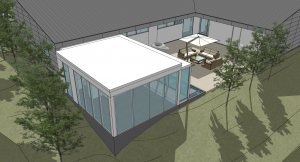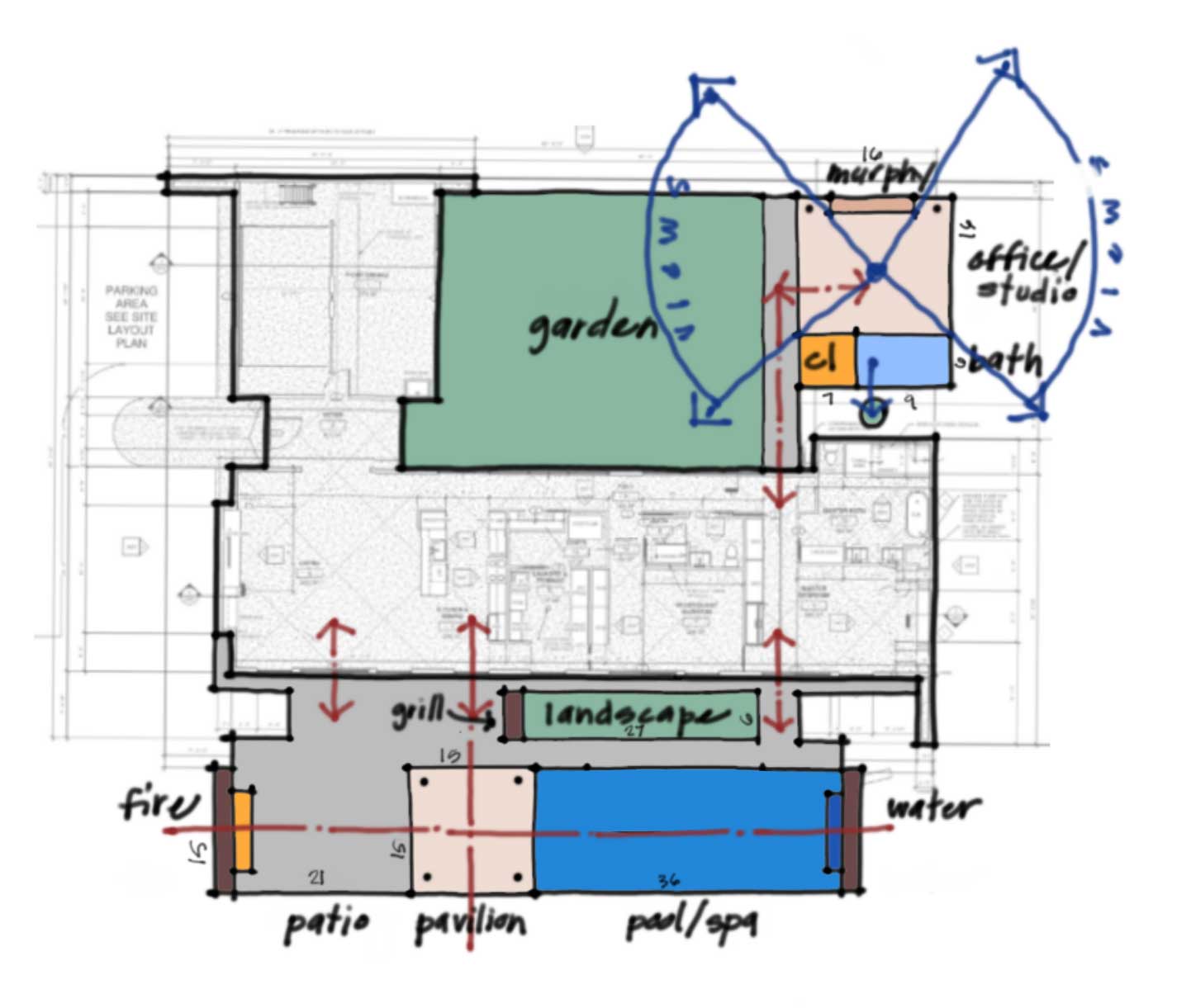Additions to Spy Pointe Lane
I am working with my clients to expand the original vision of this minimalist modern residence I designed in 2014. Located in Fairview, NC, the additions address needs for more guest/studio space and outdoor living. The core of the design focuses on two pavilion-like structures.
The guest/studio features a gracious live/work space, kitchenette, and bath. Enclosing an existing rear landscaped garden area we are utilizing a sliding glass wall system to provide openness and connection to this space, which will have a linear water feature, outdoor seating and sculpture. The outdoor dining pavilion is the centerpiece of an expanded outdoor living area on the southern side of the residence that also includes an enlarged patio, new pool, fire and water features. This area greatly enhances the ability for Charles and John’s health and wellness while providing a fantastic space for entertaining.
The architectural theme of the new additions is an extension of the existing home’s design using similar materials, creating a sense of openness and connection to the outdoors, and providing simple, modern utility.
Click on image to enlarge.

