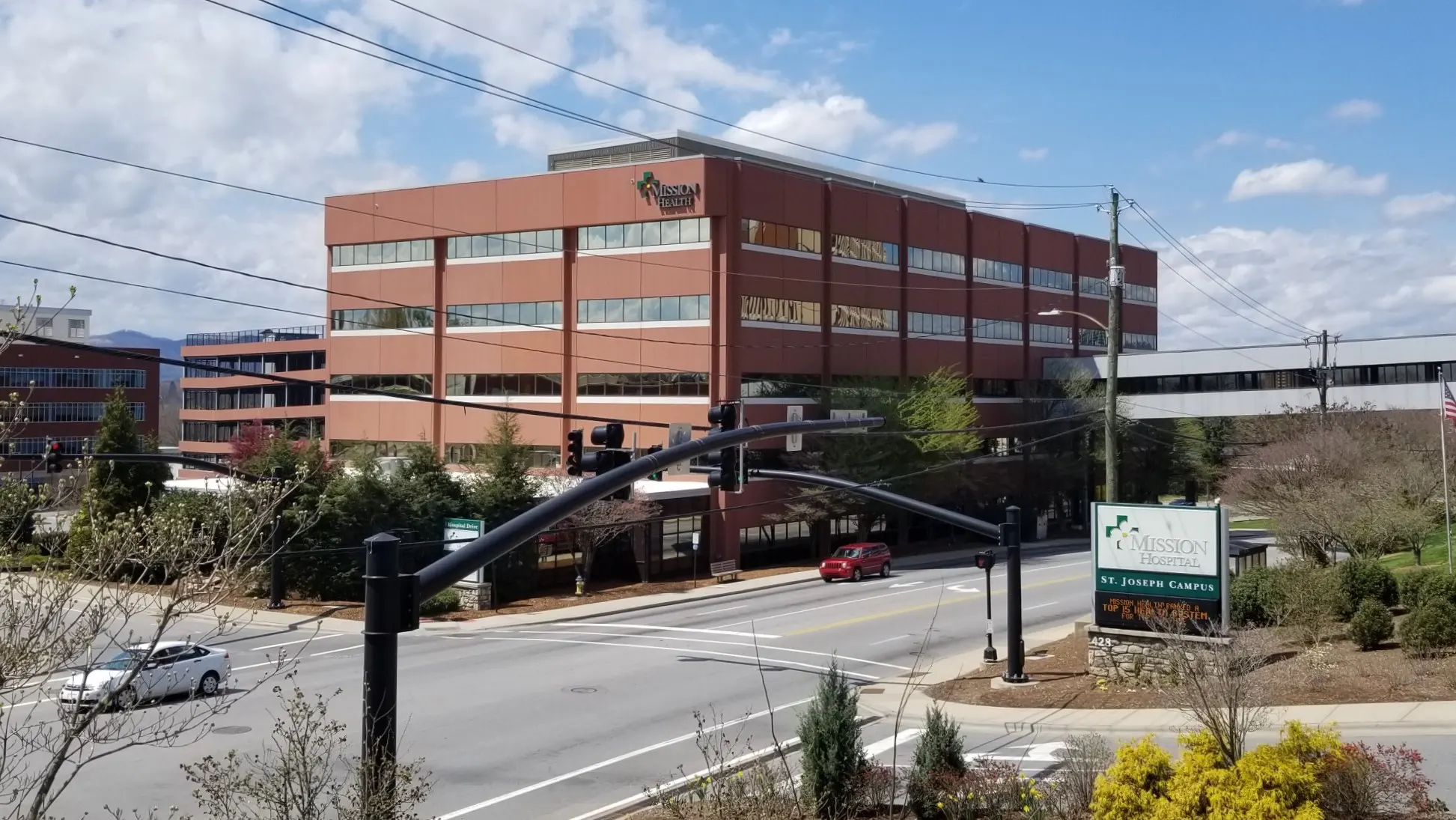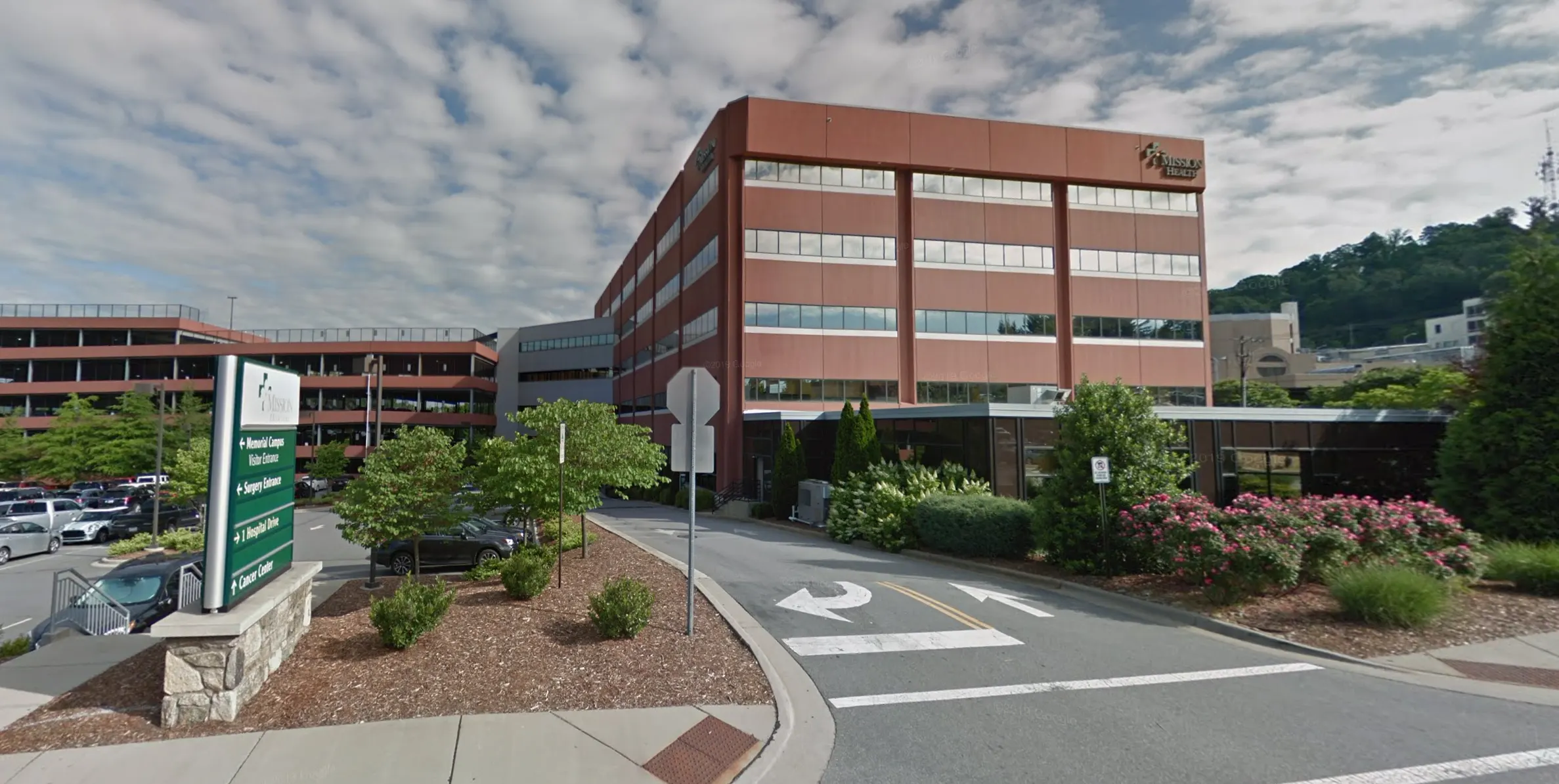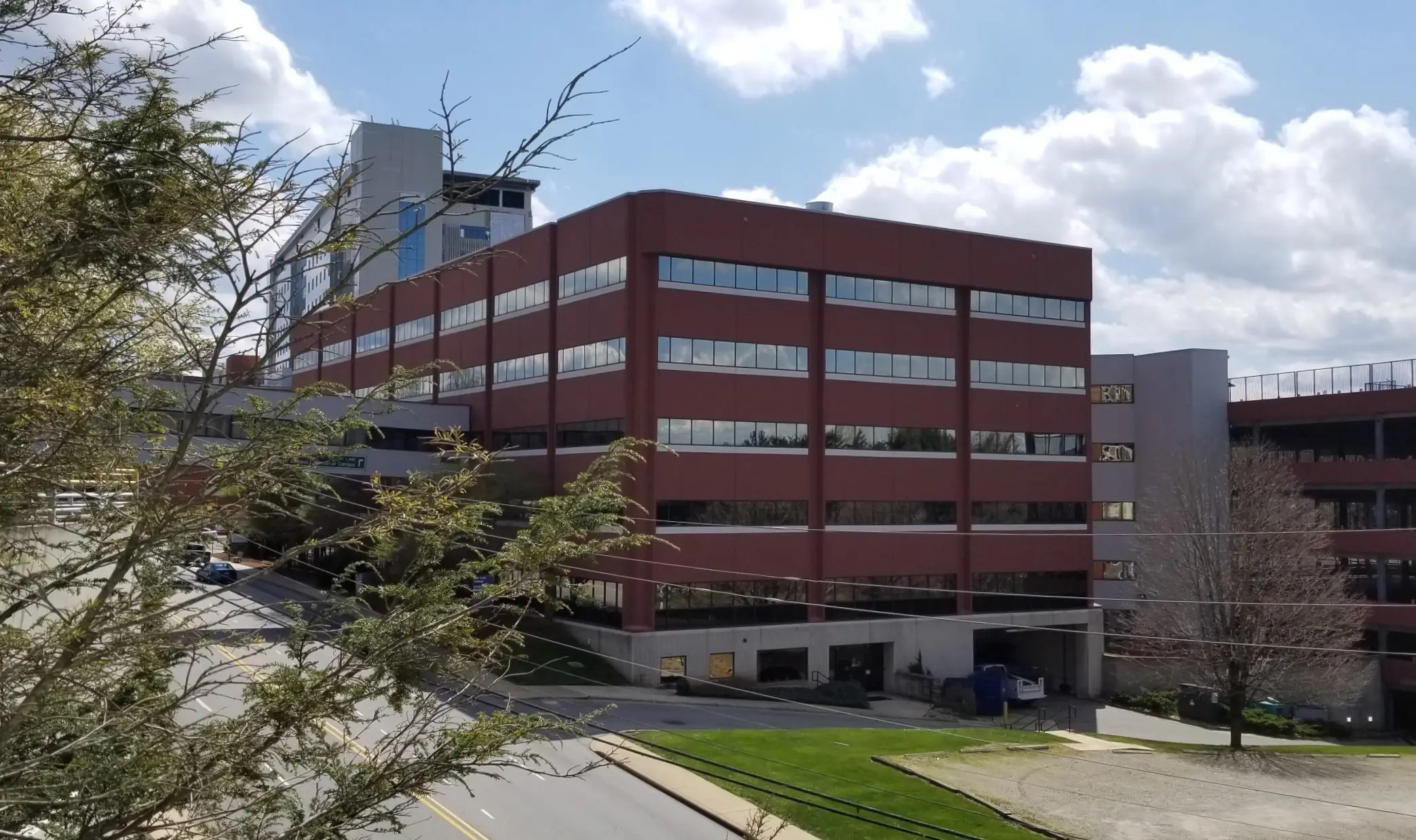One Hospital Drive*
Client: Tessier Associates
Location: Asheville, NC
In the aftermath of a tragic fire, the building management of this 120,000 sf medical office building at 100 Hospital Drive, initially constructed in the 1980s, undertook extensive rehabilitation. The project included a complete renovation of the building’s core and shell. Internally, we replaced elevators, provided new HC-accessible bathrooms, upgraded plumbing, mechanical, electrical, and fire protection systems, and fully insulated the building perimeter. Exterior improvements included a roof replacement, cleaning and staining the building envelope, and sealing existing window systems. After completing the core and shell project, new medical up-fits were designed for each level.
*This project was designed and managed by Carleton Collins while at another firm.




