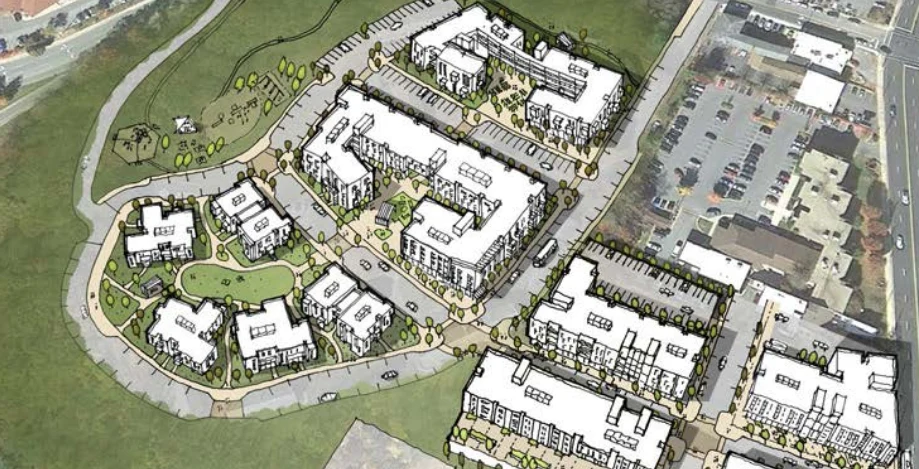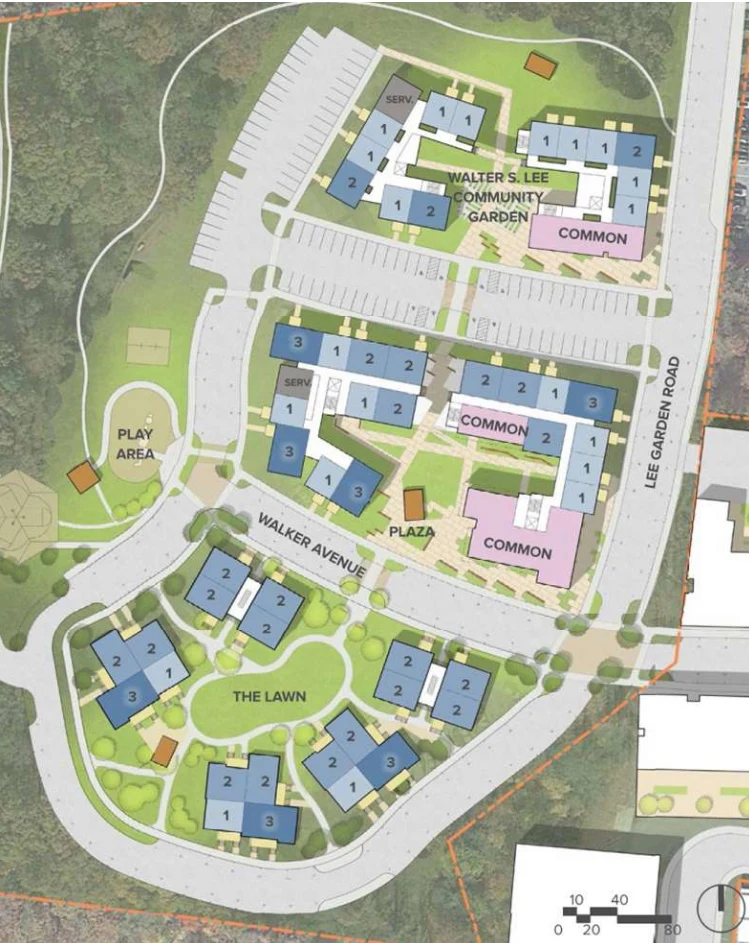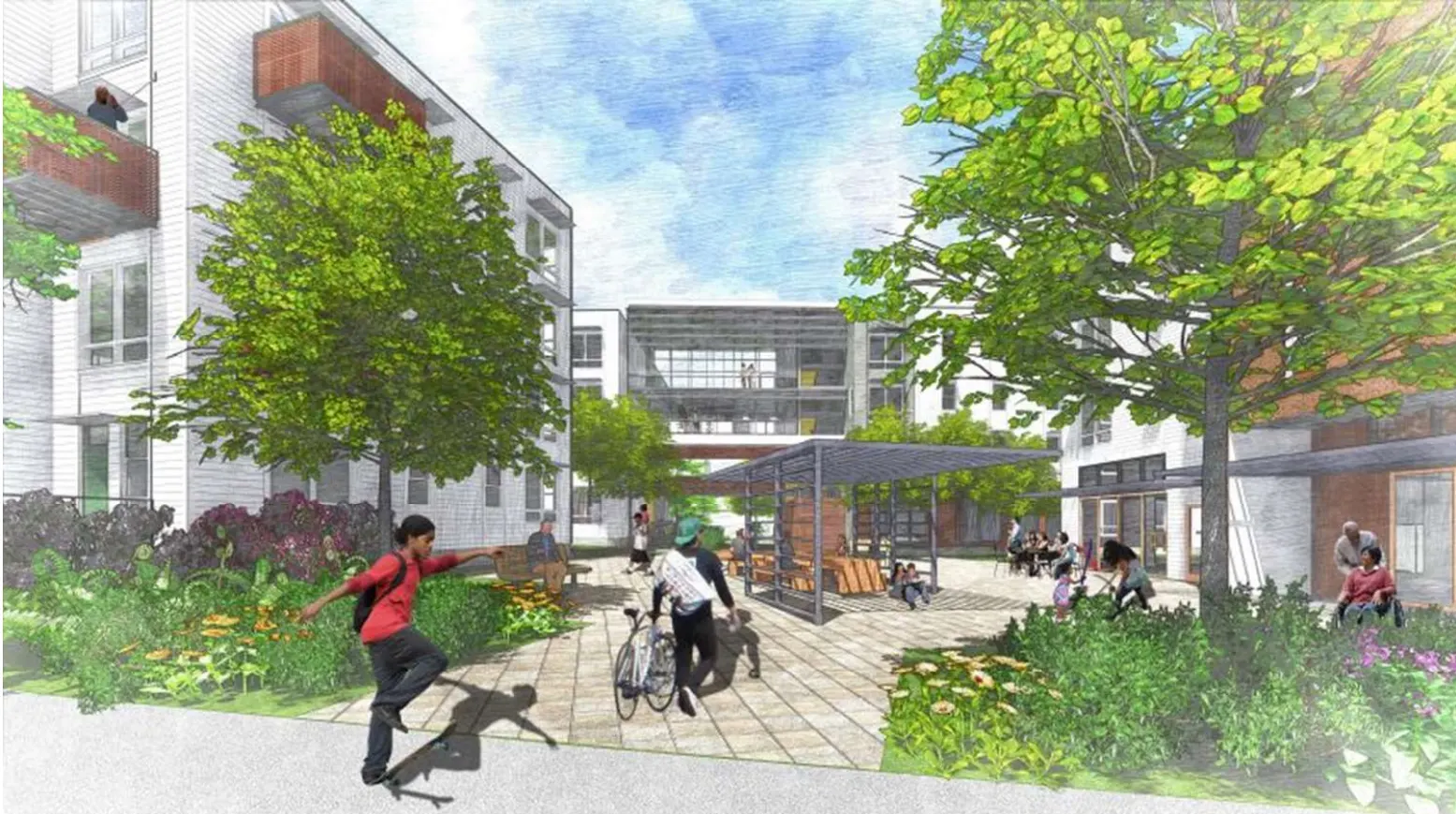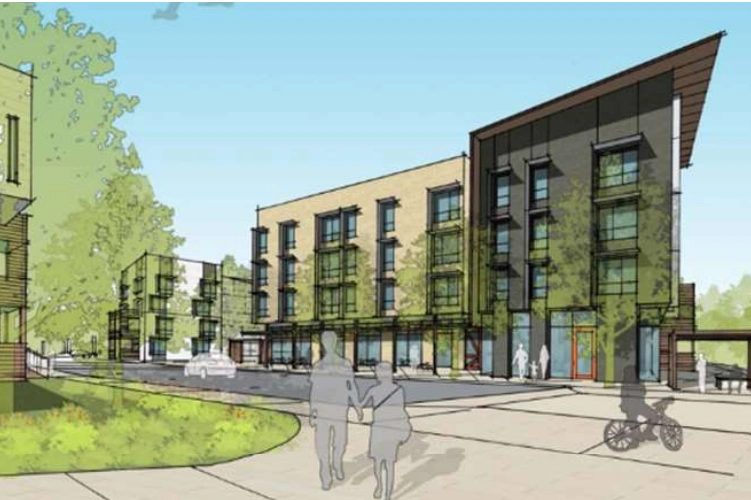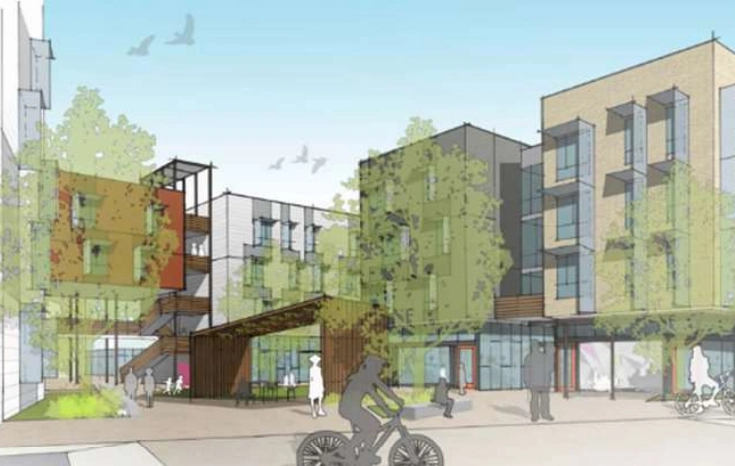Maple Crest Master Plan*
Client: Mountain Housing Opportunities
Location: Asheville, NC
Master planned in conjunction with David Baker Architects, a nationally renowned housing design firm, Lee Walker Heights (LWH) will replace Asheville’s first low-income housing community originally built in the early 1950s. Phase 1 of the project occupies the original 96-unit neighborhood and will provide a variety of housing options for 212 residents. Phase 2 will provide a new link to Biltmore Avenue and includes a mix of housing, retail, and parking facilities. The housing will provide a combination of 1-, 2-, and 3-bedroom units to support a variety of resident income levels, helping include a diverse mix of people.
The design focus of the project was to establish a strong sense of community. To assist with this, the design team involved existing residents in the design process through a series of workshops and design charrettes. The result is a site arrangement featuring apartment buildings and other walk-up units that are designed around courtyards and other common green spaces. Also integrated into the design are areas for recreation, community gardens, and walking trails. The attitude of the architecture seeks to establish a modern, urban identity with an Asheville vibe to contrast the stigma often associated with public housing projects.
* This project was designed and managed by Carleton Collins while at another firm.




