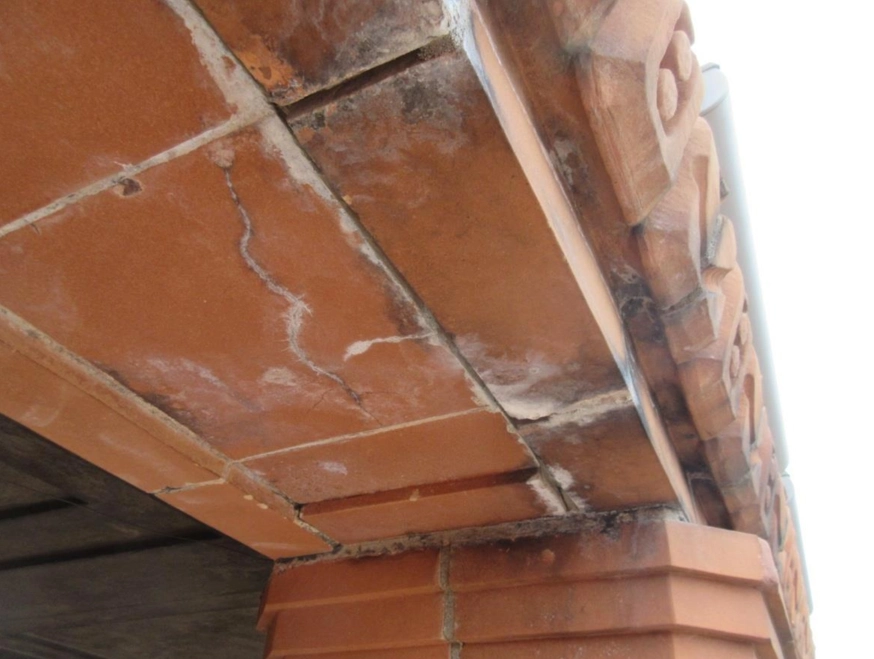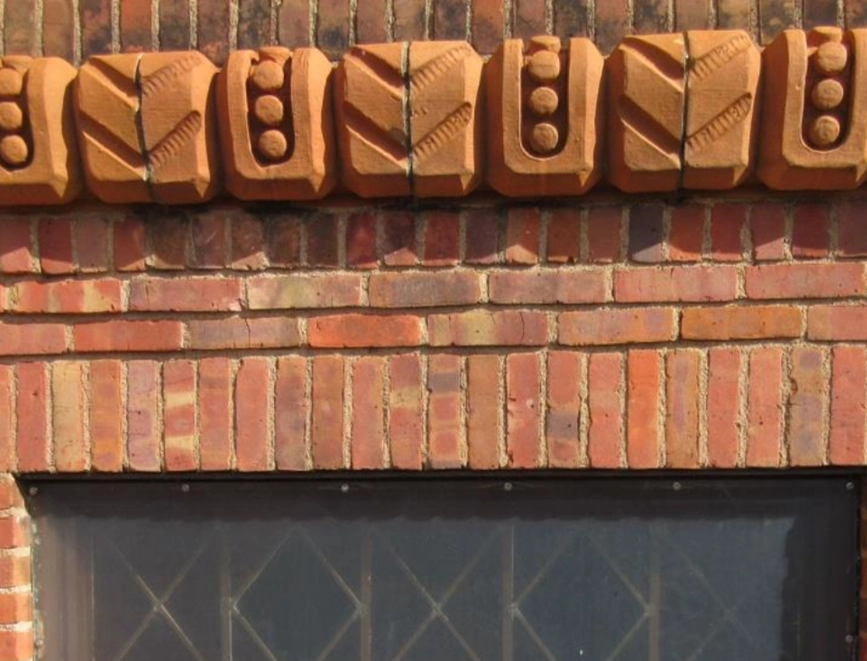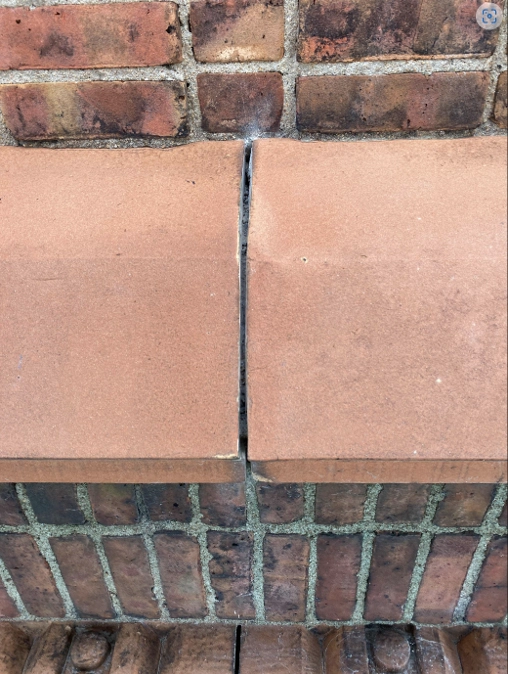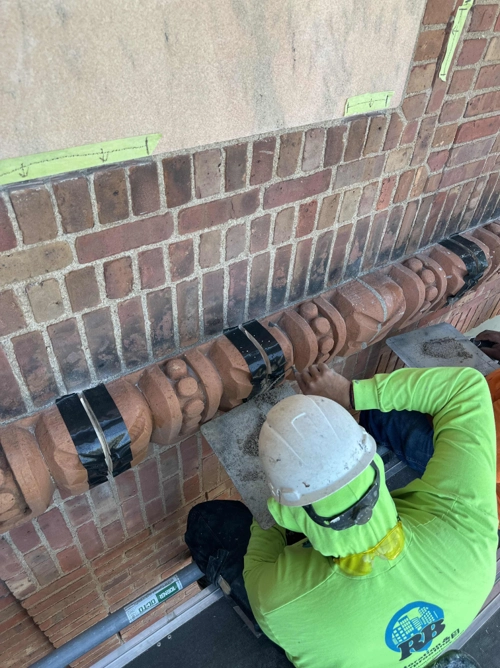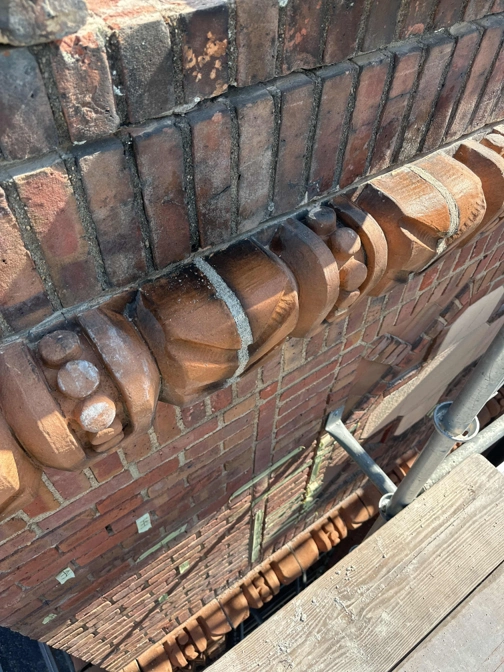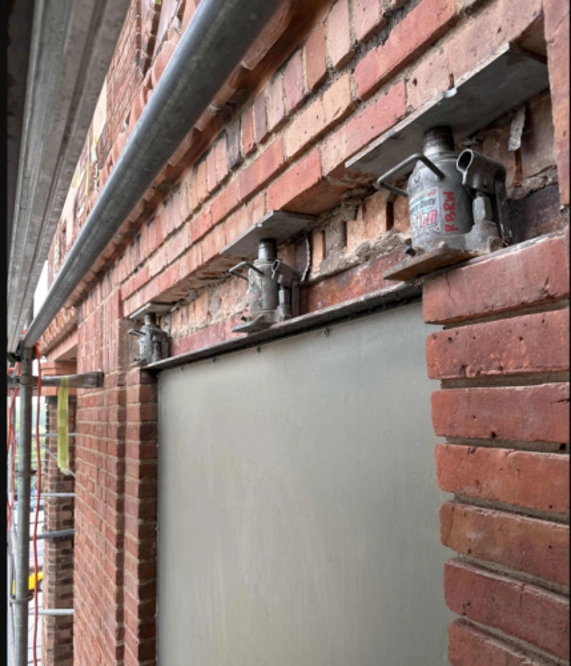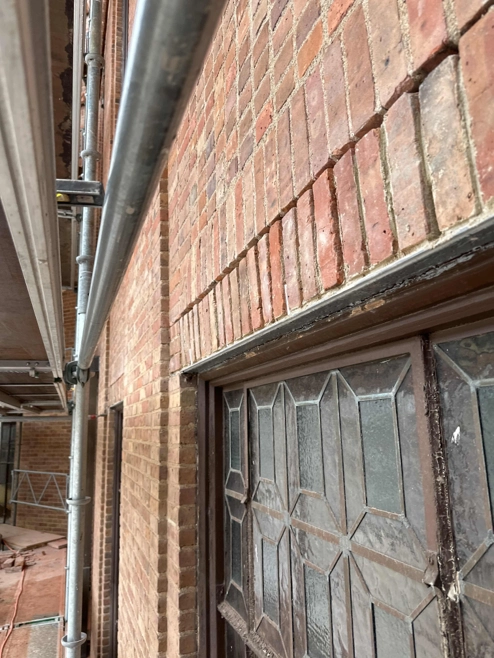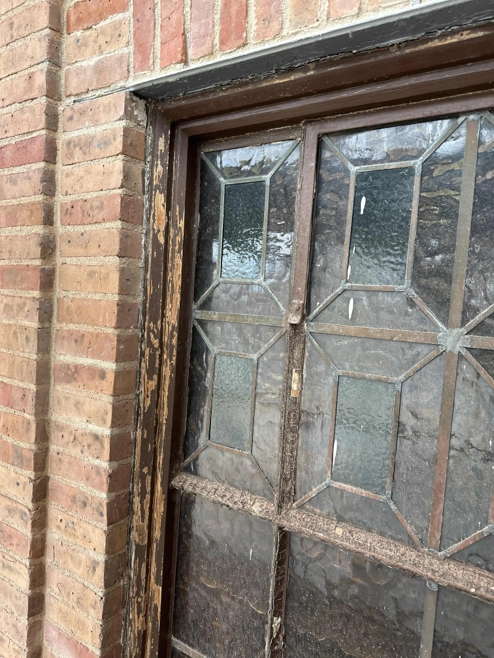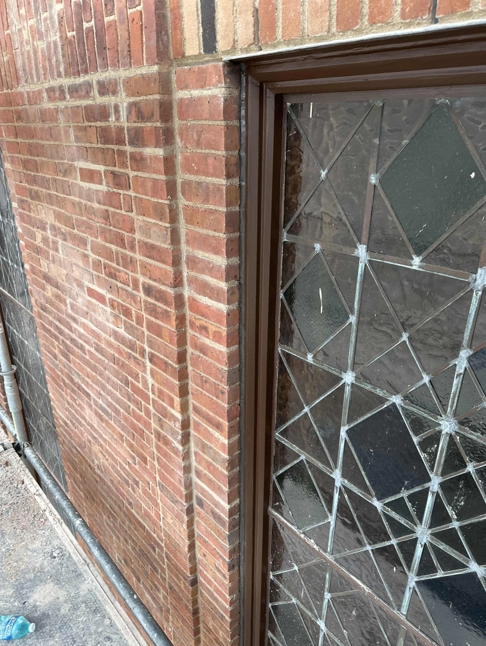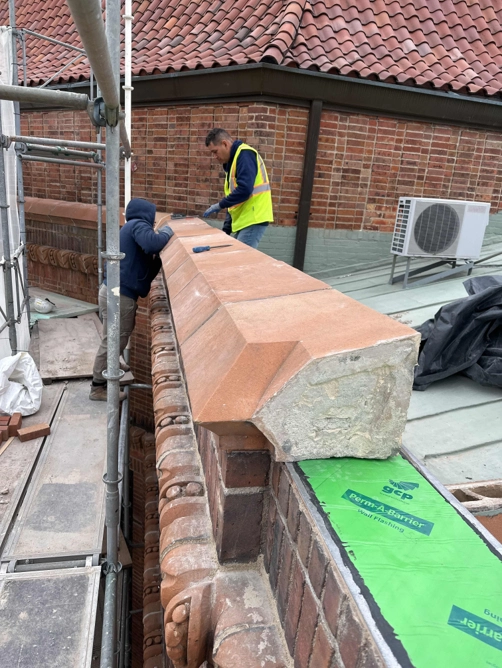First Baptist Church Exterior Repairs and Restoration
Client: First Baptist Church Asheville
Location: Asheville, NC
Constructed in 1927 and designed by noted architect Douglas Ellington, First Baptist Church of Asheville‘s original facility has weathered the test of time. However, in recent years the forces of nature and wear on the building started to take its toll. Initial signs of water intrusion into the Sanctuary interior showed the degradation of decorative plaster details, peeling paint, and other issues. After an investigative process we discovered that virtually all exterior terra cotta units had lost their mortar, found cracked terra cotta, and a loss of mortar in some common brick. We partnered with SKA Consulting Engineering to devise methods and details to repair all these elements and more. The 20-month effort was intensive and included but was not limited to the following:
- Measuring, cataloging, and replicating existing terra cotta units to match the existing.
- Cataloguing and removal of existing terra cotta wall caps, flashing the top of the existing walls below, and reinstallation of the existing terra cotta.
- Rebuilding the existing portico wall and installing new copper flashing at the rear of this wall to an existing copper roof.
- Repointing of all terra cotta units and around a variety of existing bricks.
- Removal of brick soldier courses above the stained glass window heads, installing new flashing, and installing new brick to match the existing.
- Cleaning existing stained glass windows, repainting existing wood trim, and installing new plexiglass covers.
- Cleaning and sealing the entire exterior.
The original church facility is on the National Register of Historic Places. The church received a grant from the National Fund for Sacred Spaces to assist with the cost of this important repair and restoration project for one of Asheville’s most iconic buildings.


