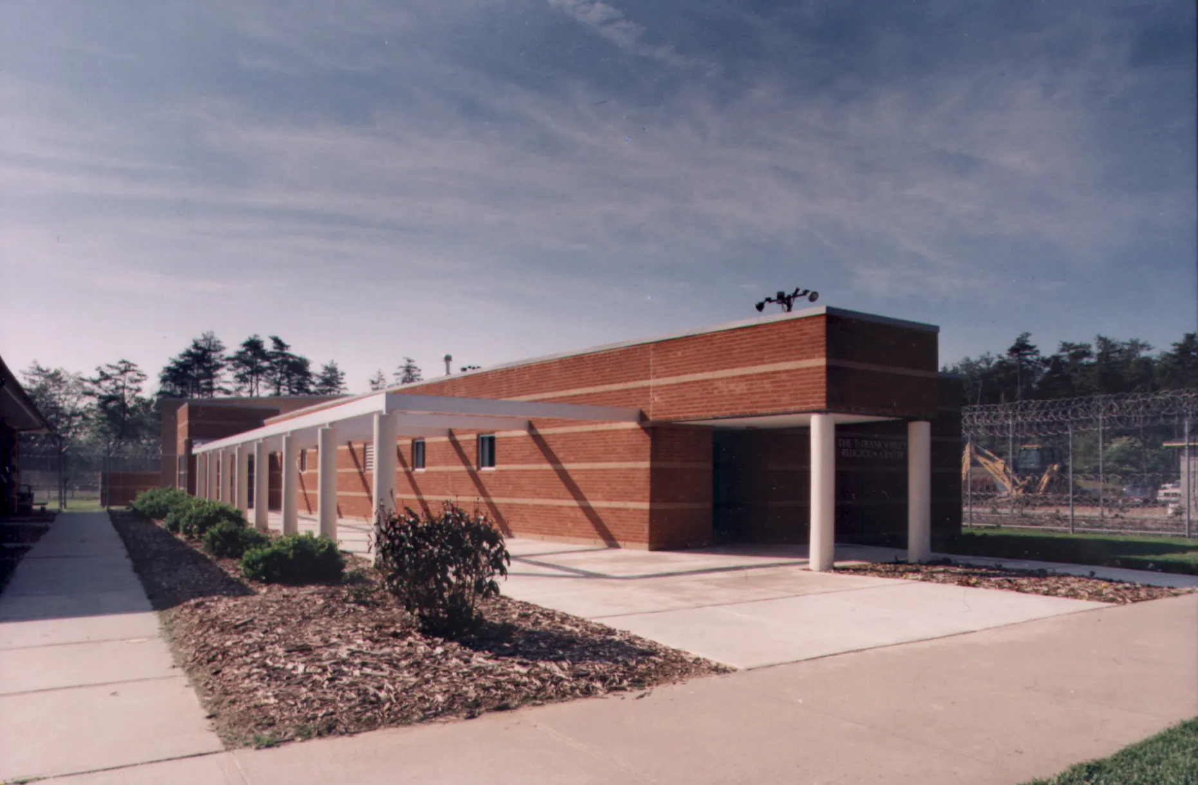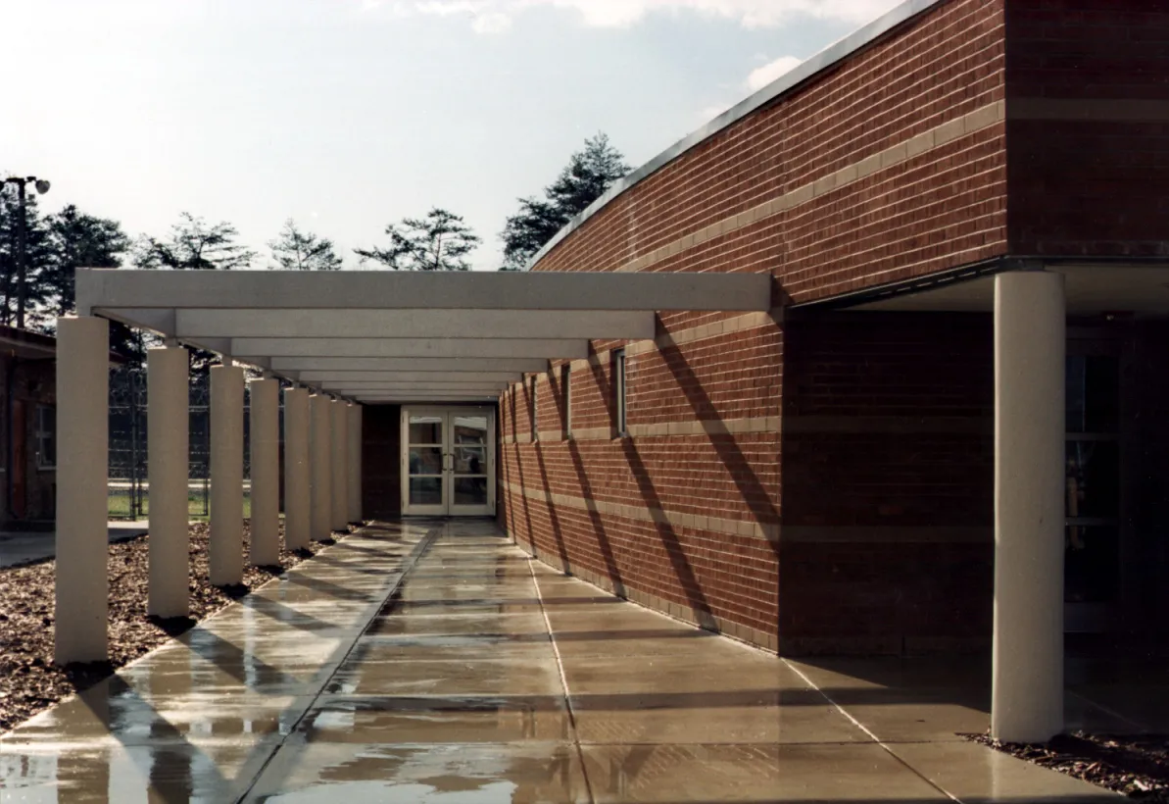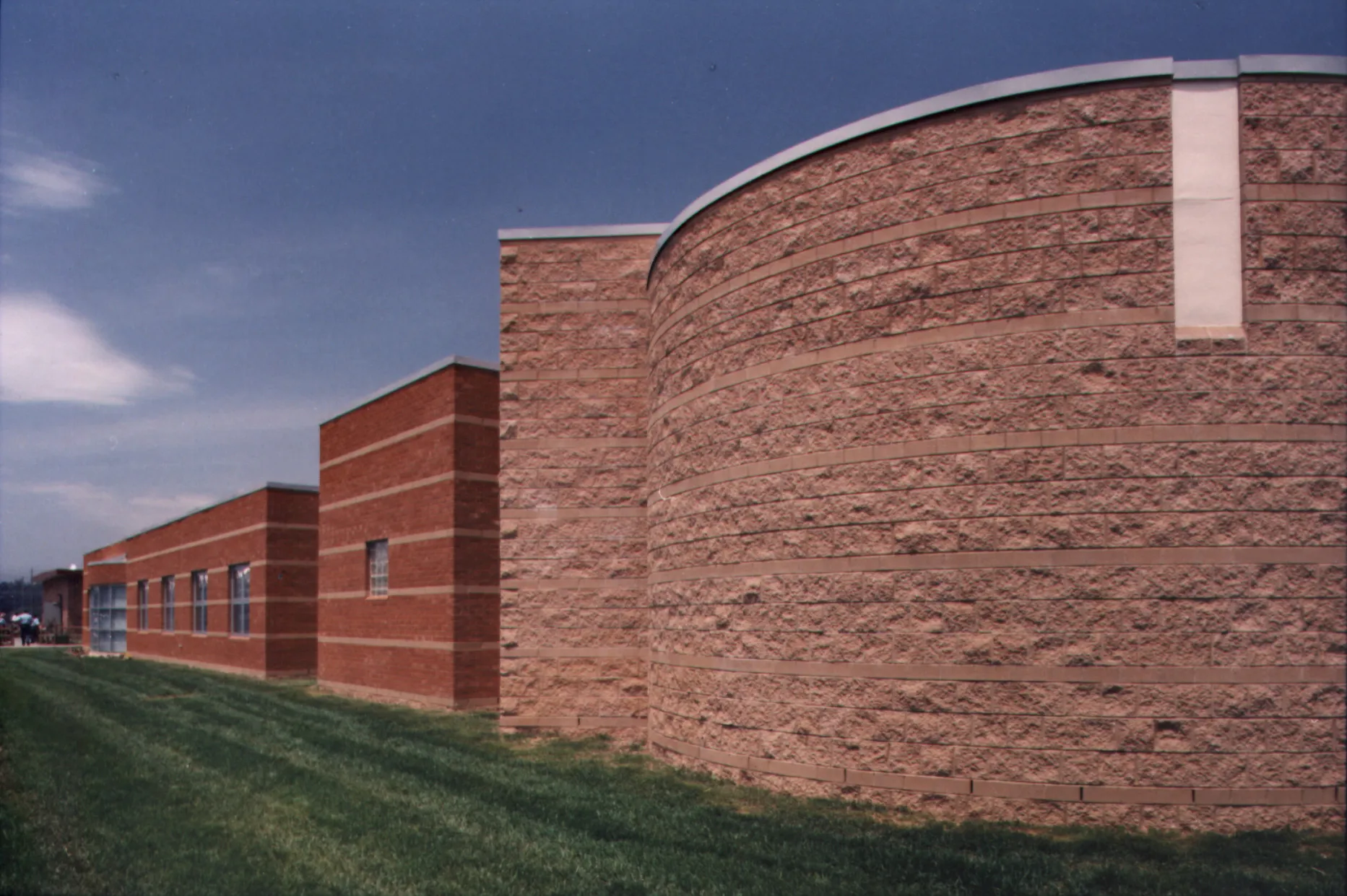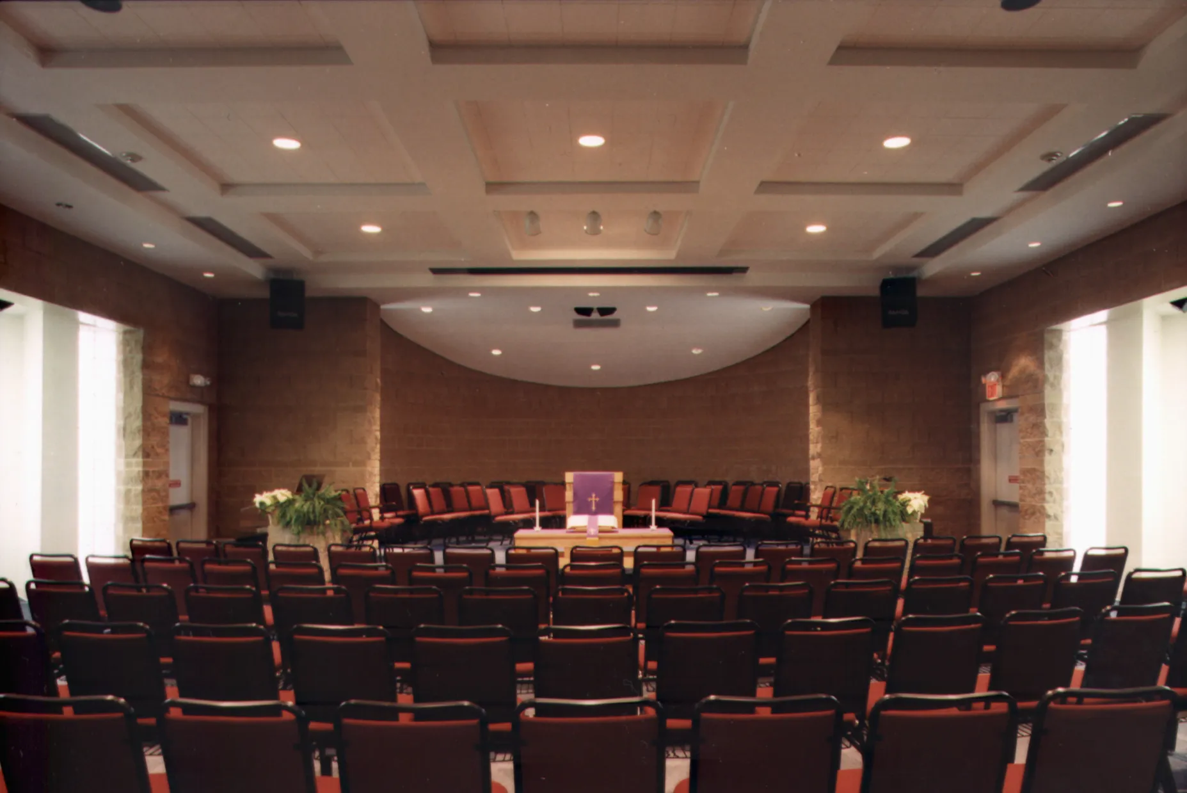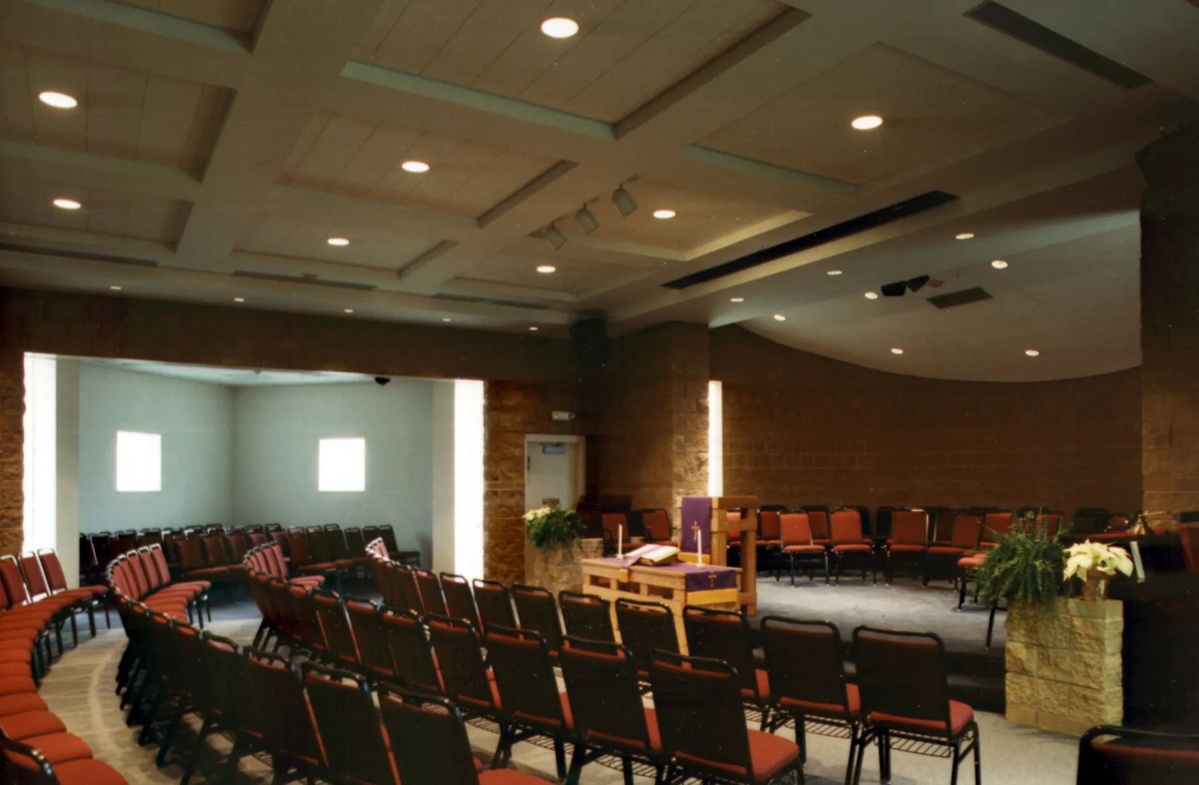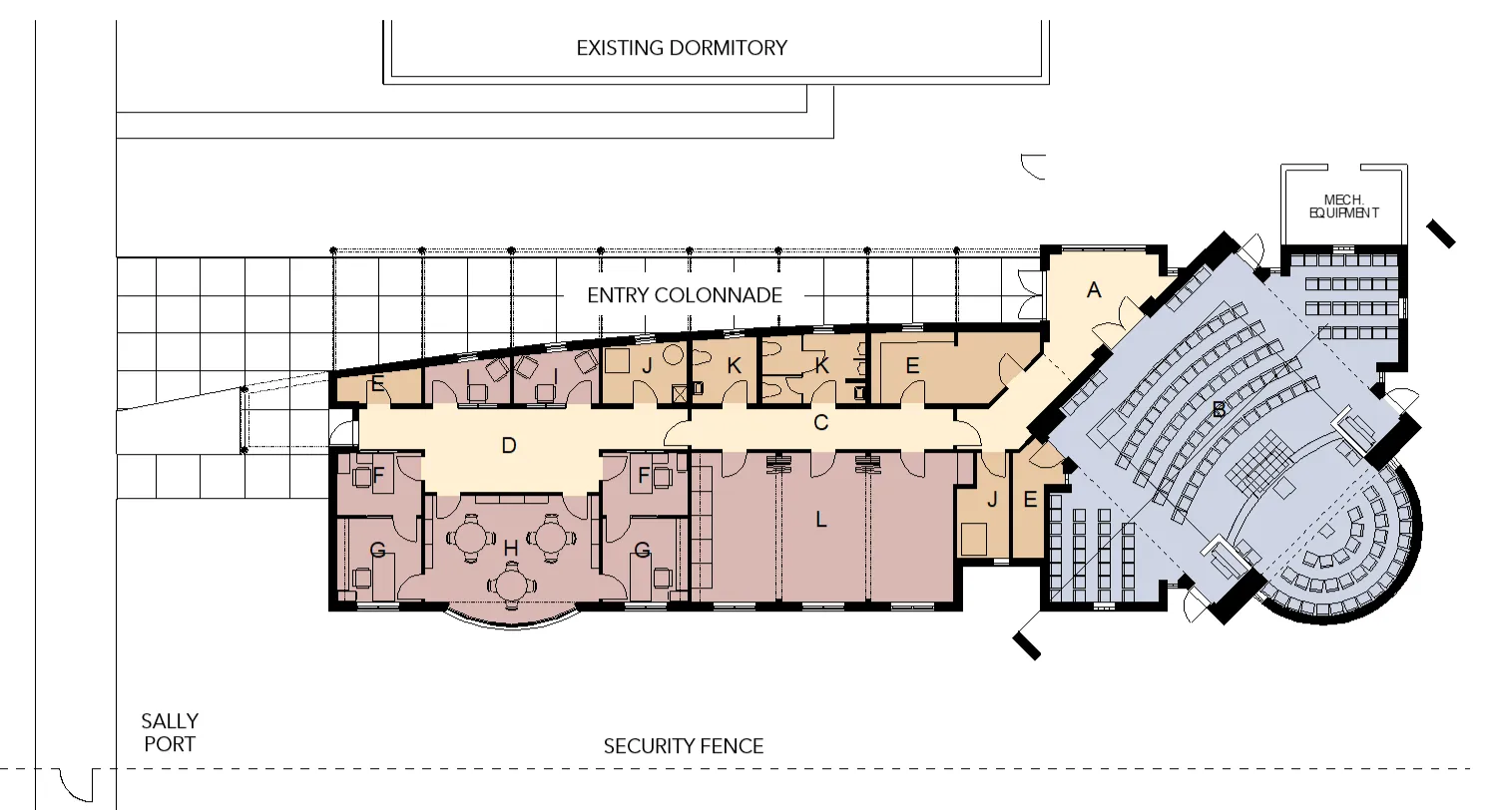Craggy Prison Chapel
Client: Public Private Partnership between the NC Department of Corrections and the Craggy Correctional Center Chapel Fund
Location: Woodfin, NC
This non-denominational facility is approximately 5,000sf and includes a 200-seat chapel, chaplain offices, counseling rooms, library and education rooms. Situated on a constrained site within Craggy Correctional Center, a medium security prison, the center was designed to meet the religious and spiritual needs of 400 inmates. The unique plan geometry and detailing of both the exterior and interior gives this project a strong architectural presence and sets the chapel apart from the remainder of the prison campus. The project was executed out of a unique public private partnership between the State of North Carolina and a local non-profit ministry group, The Craggy Correctional Center Chapel Fund.
Critics comments from AIA Asheville’s 1998 Exhibition of Architecture:
“A small building with a significant presence, this distinguished center serves a conventional need in an unusual setting. The viewer is asked to consider the contextual photograph in the upper right hand portion of the panel to come to know who is served by this center and the special qualities of the built form, material selection and sequence of entry that is at work in this scheme. While each subordinate space has clarity and purpose, the placement and handling of the chapel resonates as the final destination of the journey. It speaks of modesty, respect, sanctity. The critics felt that this was a “gift” to the community and to the individual.”

