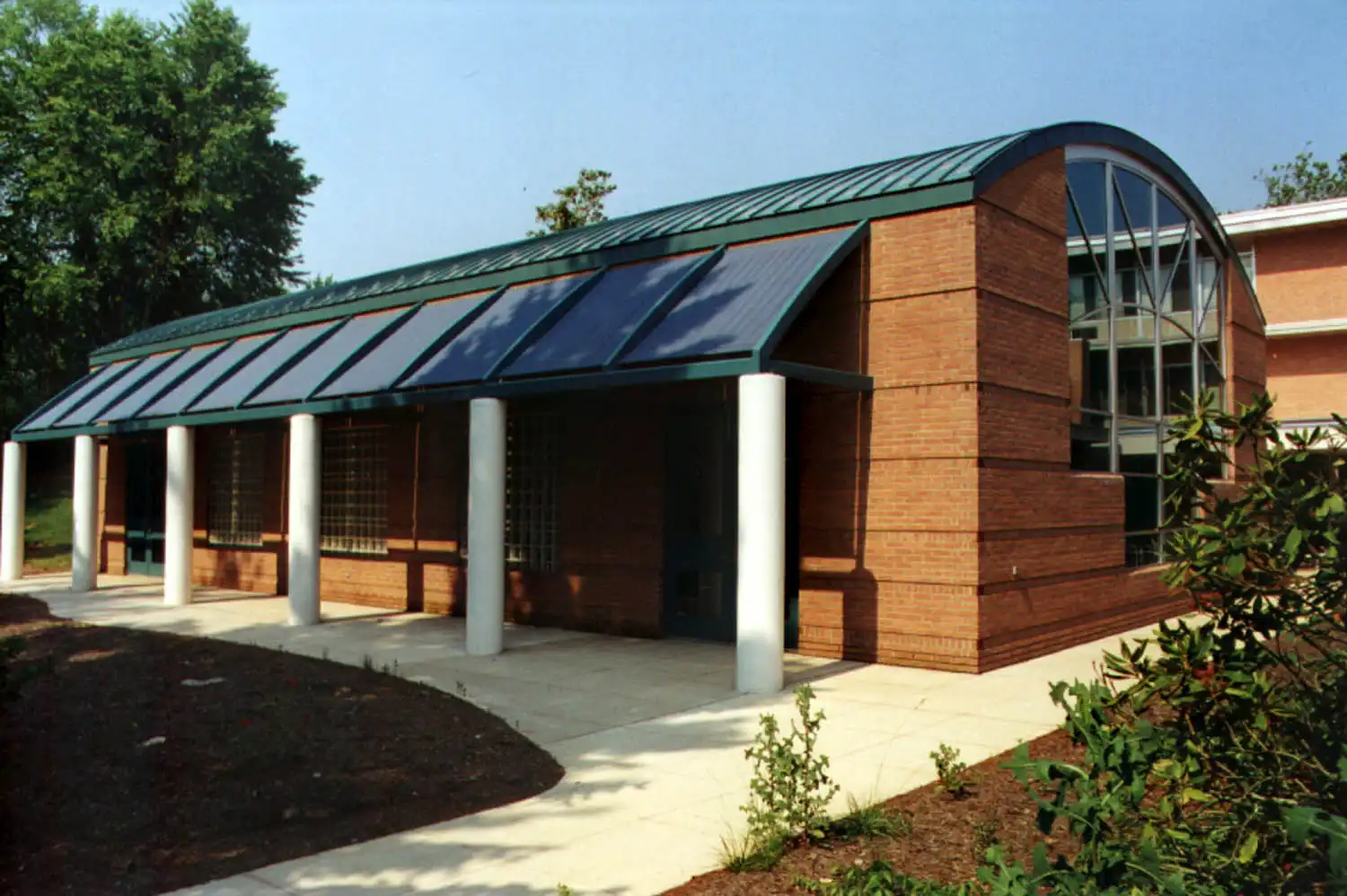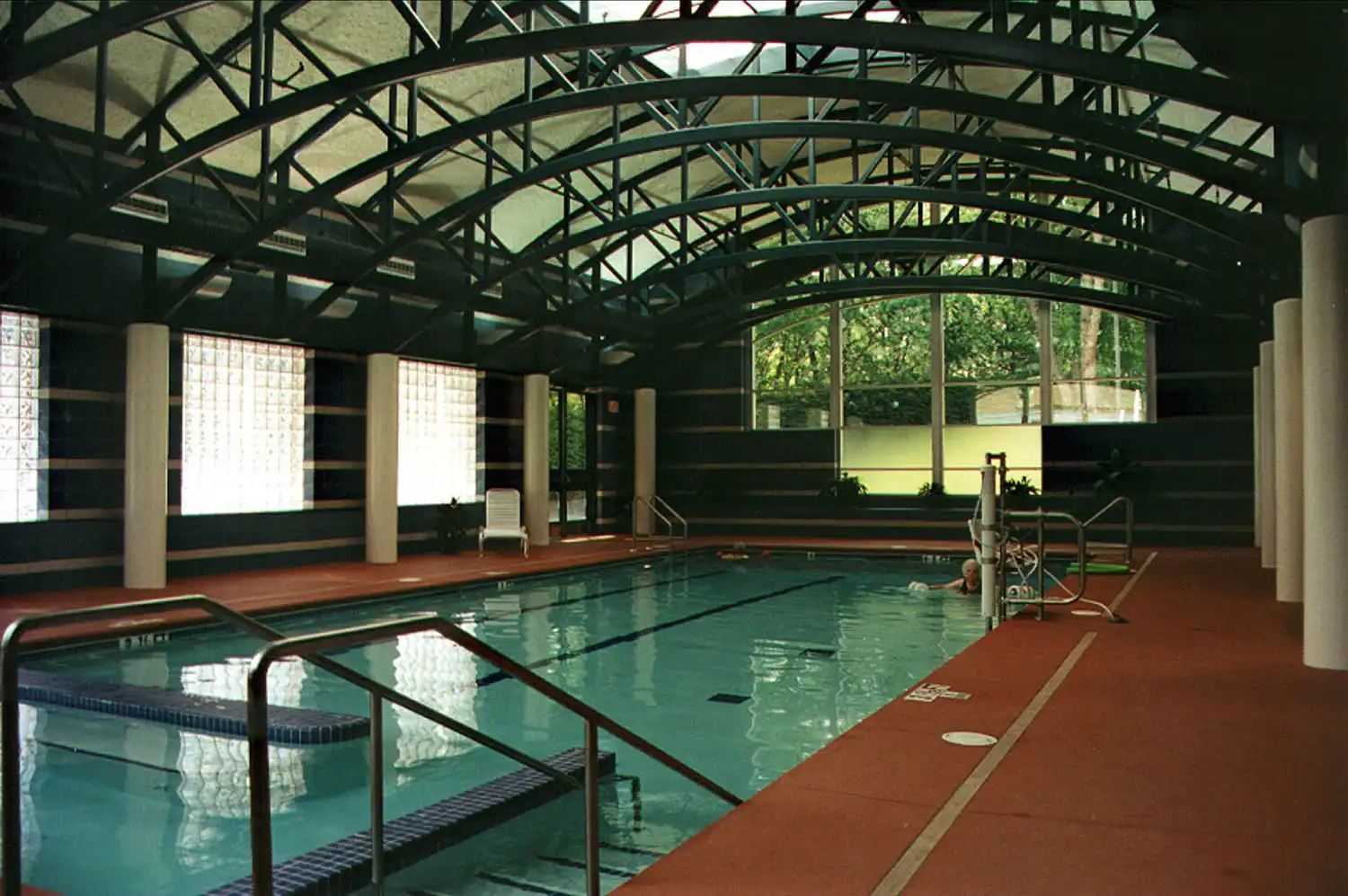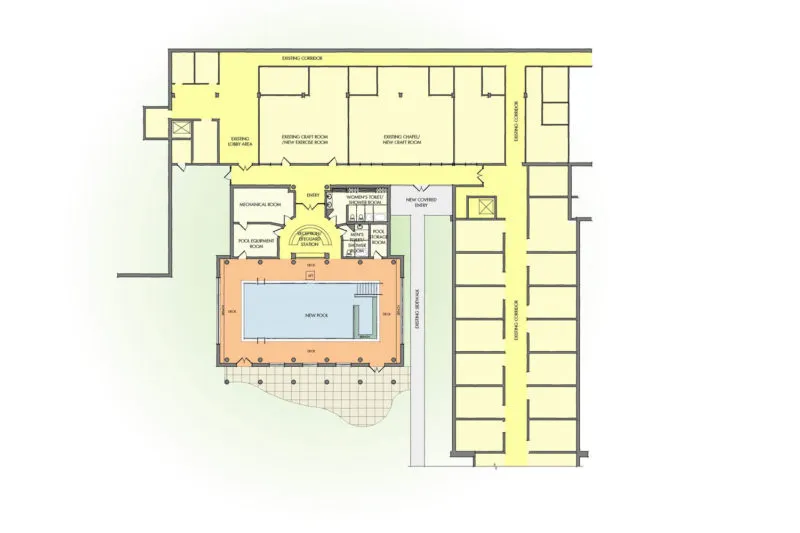Brook’s Howell Pool
Client: Brooks-Howell Home
Location: Asheville, NC
One of several projects executed for this United Methodist missionary retirement facility, Brooks Howell Pool is a 4,800-square-foot addition that includes a multipurpose indoor pool for therapy, exercise, and lap swimming, locker/shower rooms, mechanical/equipment rooms, and an outdoor sun terrace. The pool area is a light, airy space with painted steel trusses and a translucent skylight above. Connection to the existing facilities is provided through a new glazed corridor, facilitating access from various adjacent circulation spaces. The design theme explores the motion and movement of water through the patterning of masonry, the shaping of steel trusses, and the detailing of glass block windows.
Critics’ comments about Brooks Howell Pool from AIA Asheville’s 1998 Exhibition of Architecture:
“Gracing the existing courtyard with exceptional care, the [Brooks Powell Pool] house provides a well-ordered and dignified space for its therapeutic function. This goes beyond siting and well-functioning to embrace a poetic quality that is beginning to reemerge in architecture today…”




