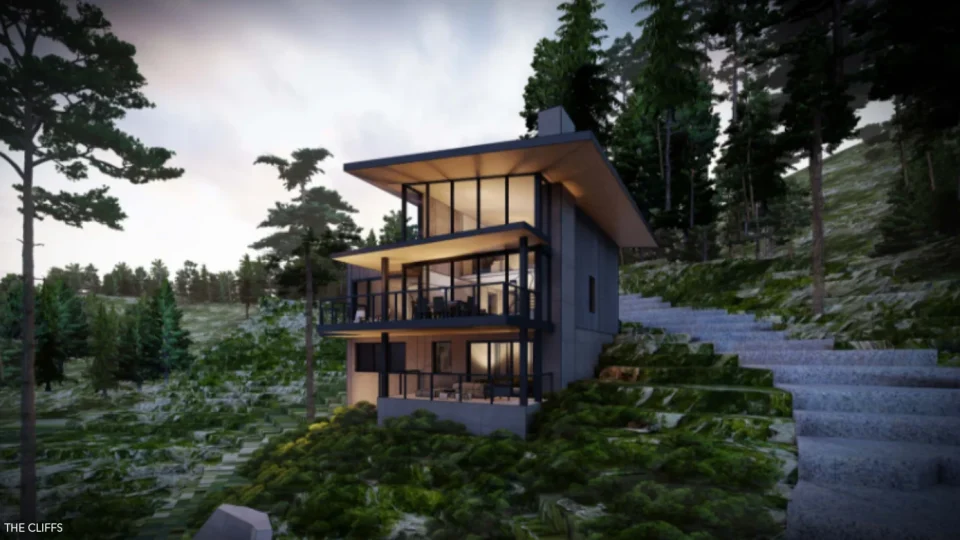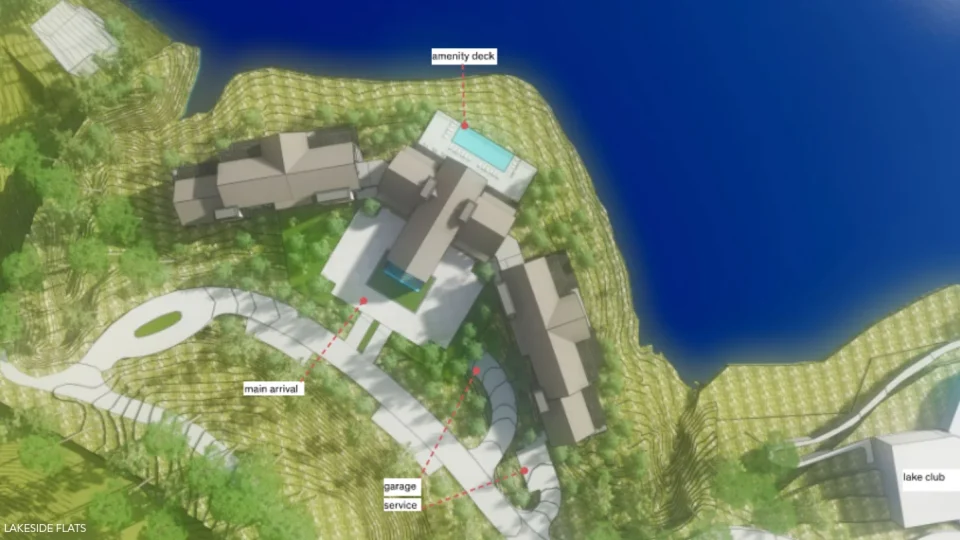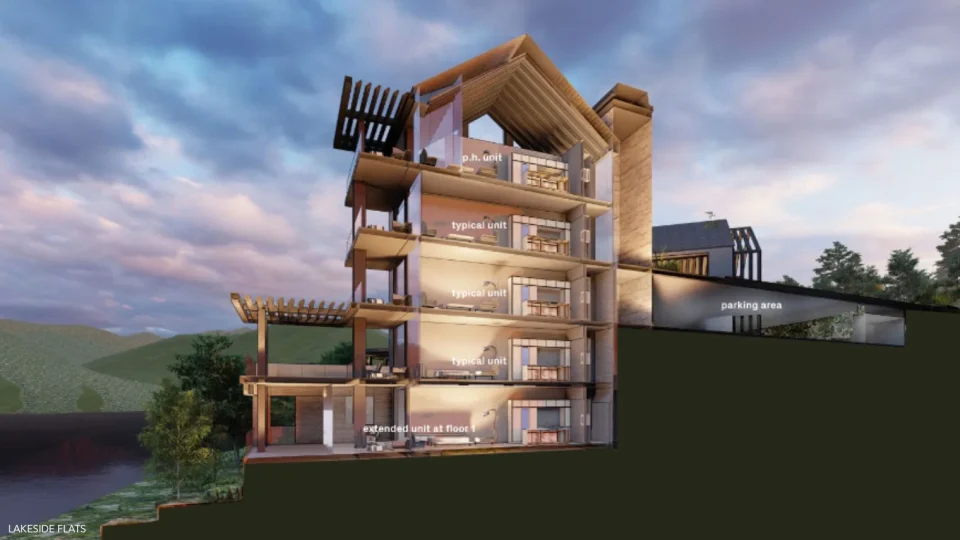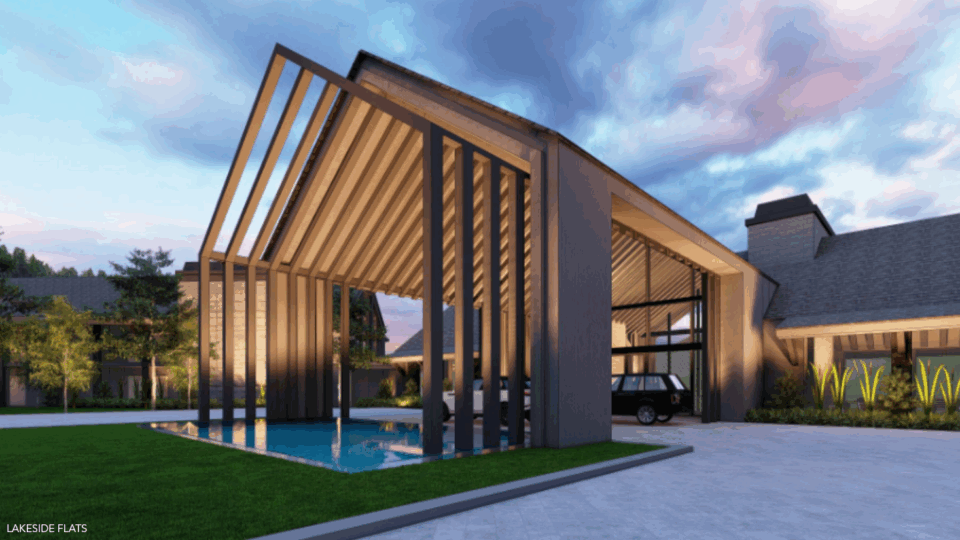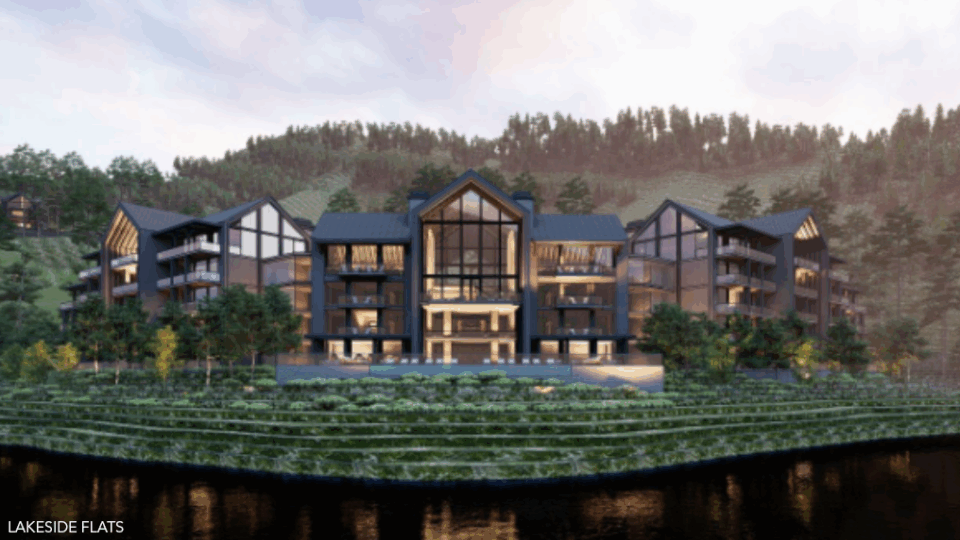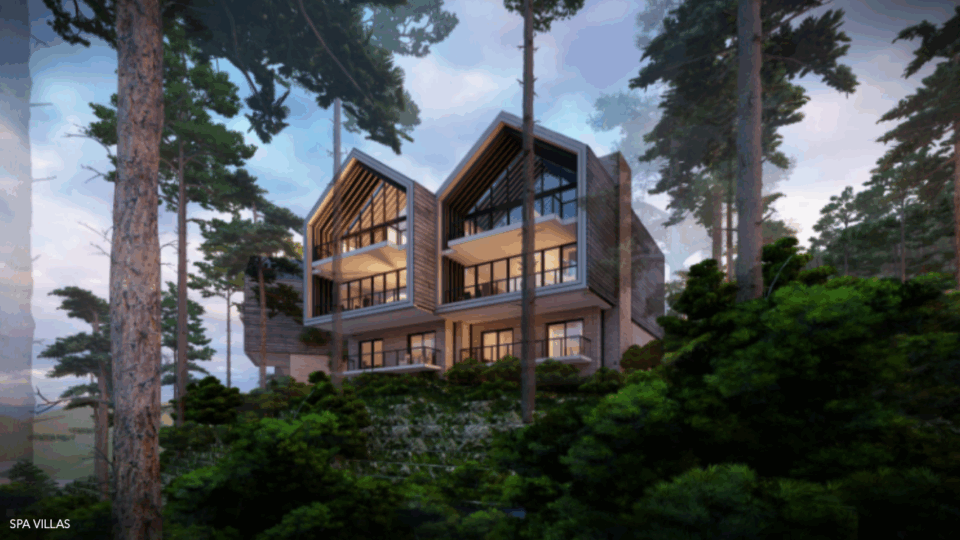Bear Lake Reserve Projects
Client: Bear Lake Joint Venture, LLC
Location: Tuckasegee, NC
We have been working with our client on master planning and preliminary design for a variety of projects at Bear Lake Reserve. These include Lakeside Flats (a condo/hotel), Spa Villas, and a single-family community called The Cliffs. Garcia Stromberg Architects recently joined the team and have been working in collaboration with us to develop the designs. Lakeside Flats addresses the need for more lodging on the property and includes 65 1-bedroom suites with a ‘lock out’ hotel room, lobby, lounges, meeting rooms, flex dining areas, and outdoor amenities. The Spa Villas, associated with a future Spa complex feature pairs of 3,000 square foot units with 4 beds and baths, a great room, den/rec room area, an outdoor patio, and private parking. The units at The Cliffs, named for adjacent rock faces, are designed to offer a more efficient housing option at approximately 2,000 square feet with a base model having 3 beds, 3.5 baths, a great room, and outdoor patio spaces. As a part of a rebranding of the community, these new buildings will have a unique mountain modern aesthetic.


