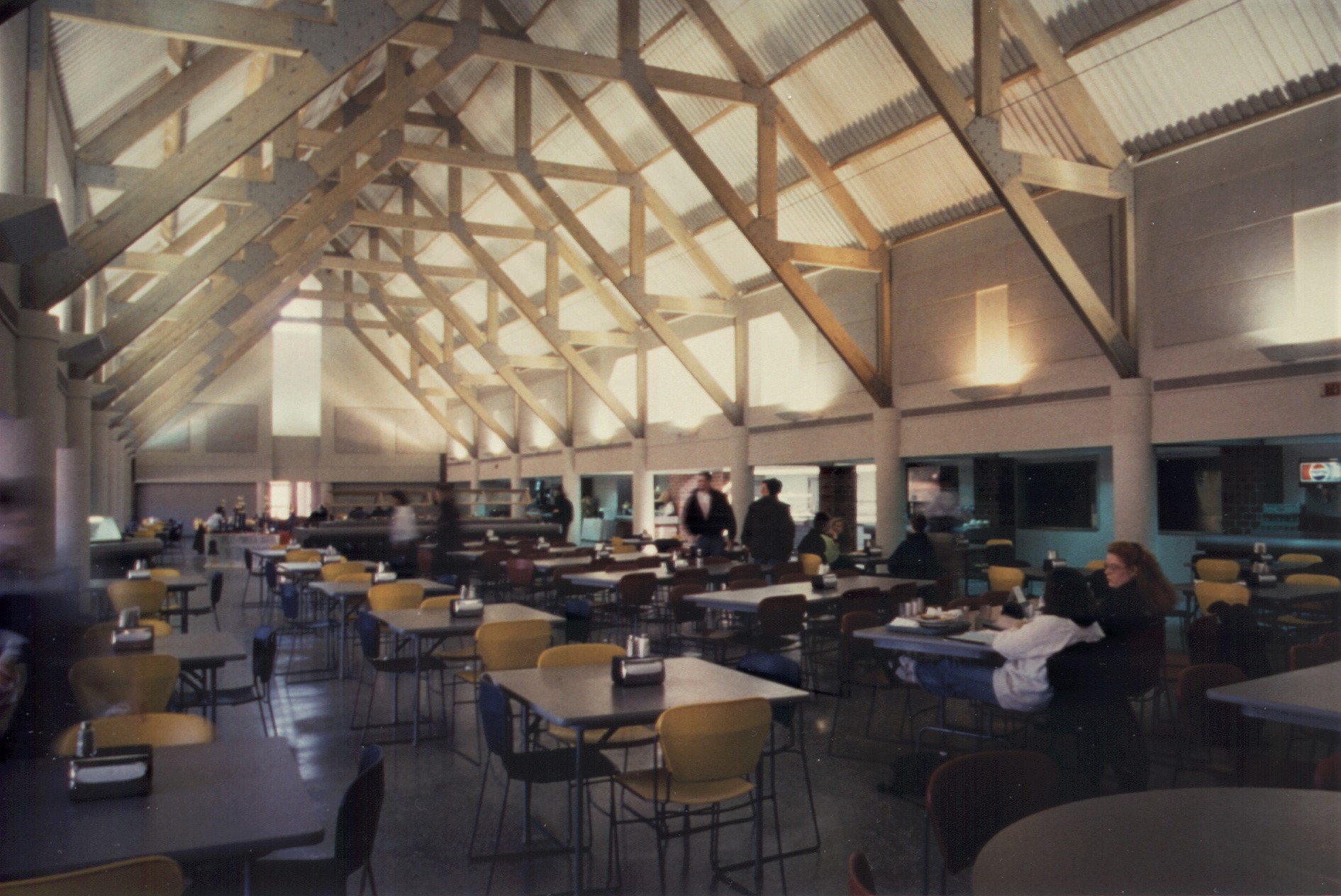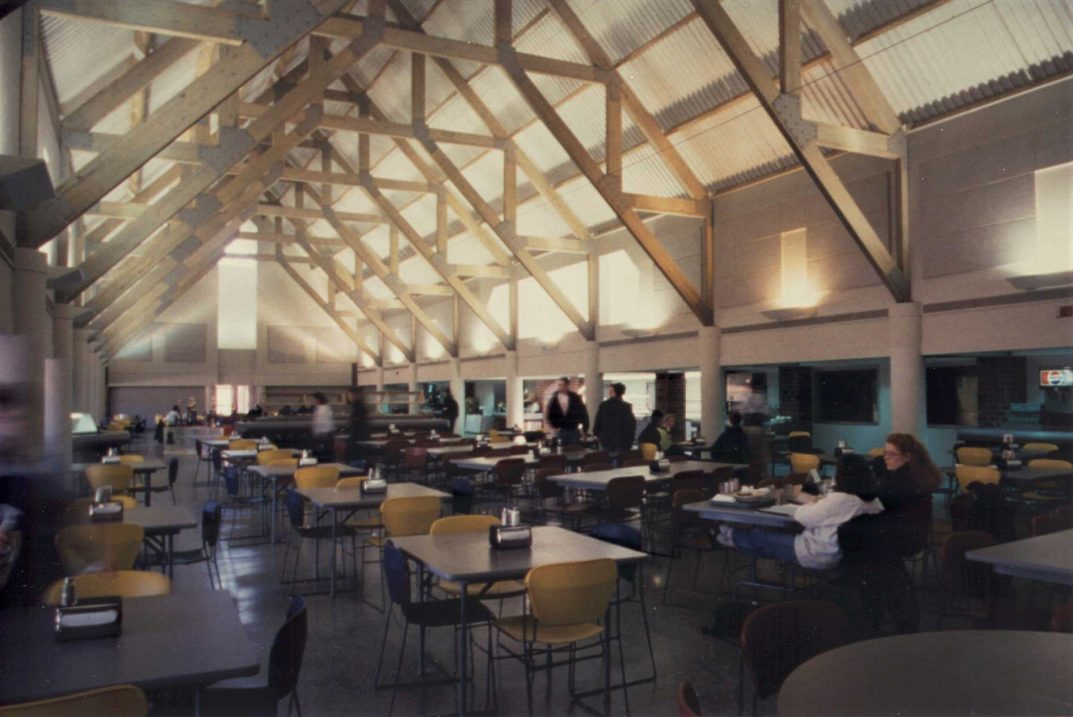
Pittman Dining Hall - Mars Hill University
A 32,000 square foot facility with a 1,000 seat main dining hall, private dining areas for faculty and the broader community, open serving area, kitchen, underground storage, and exterior amphitheater.
Rogers/Dameron Associates – Architect of Record
Carleton Collins - Project Designer/Architect
Date: 1992
Location: Mars Hill, NC
Category: Other Experience
Project Tags: Institutional / Campus,
Design for Community,
Hospitality,
Transitional Design

