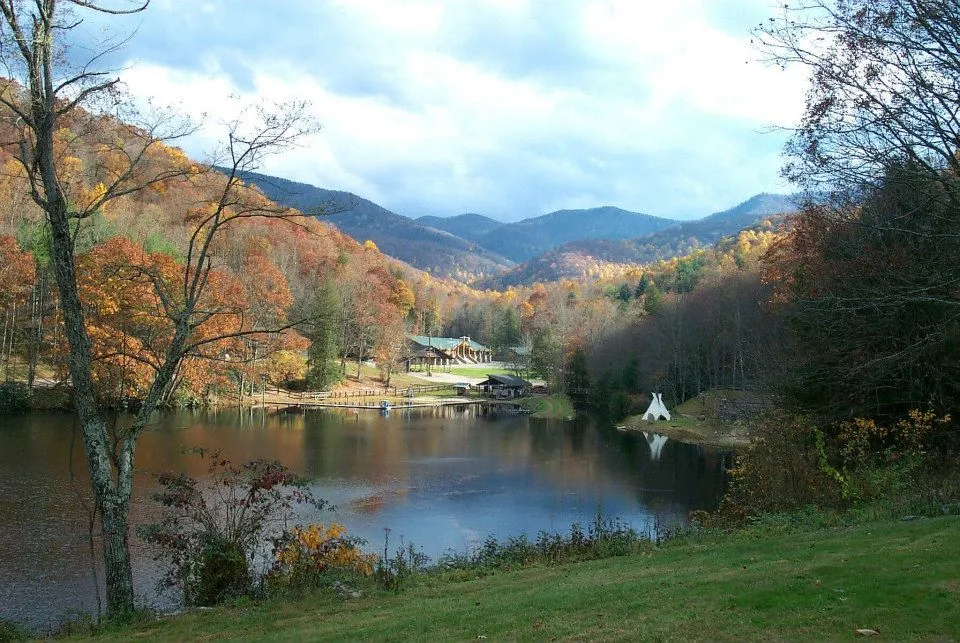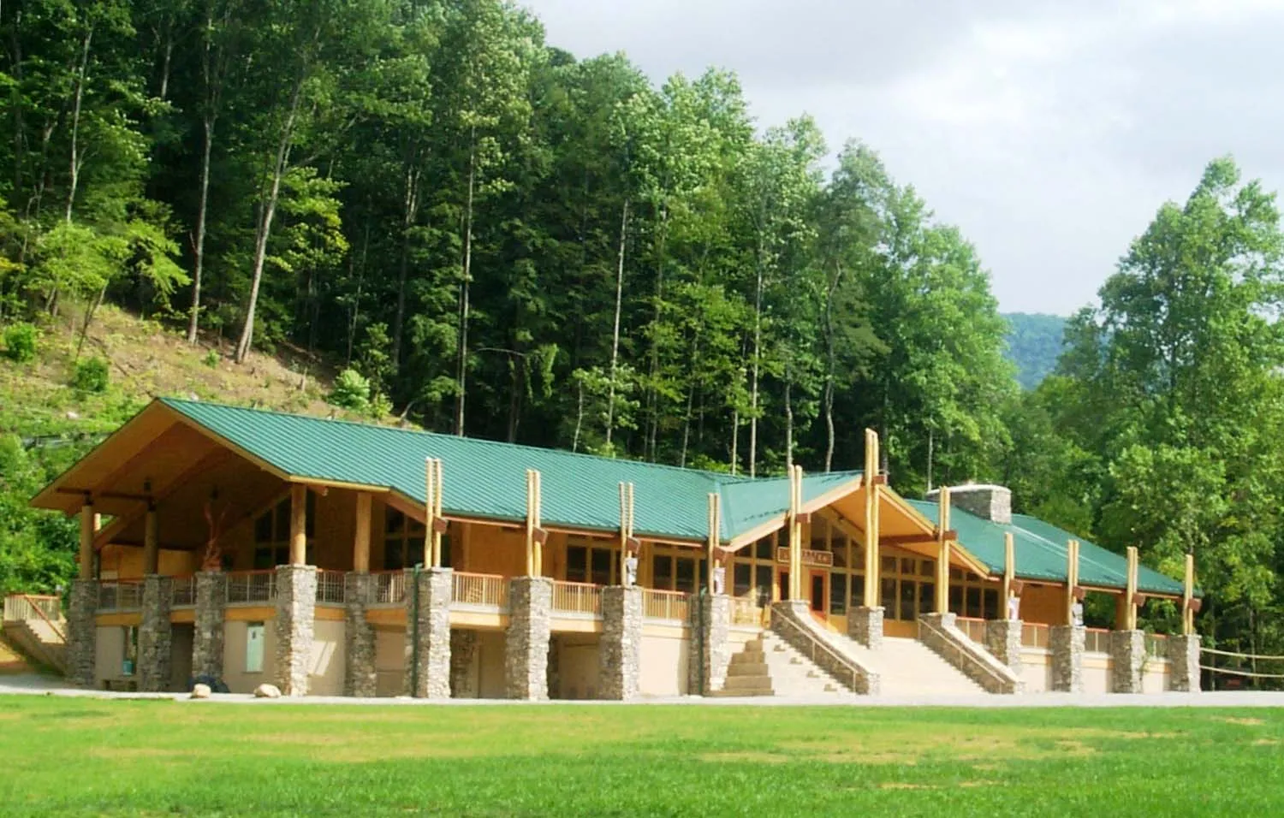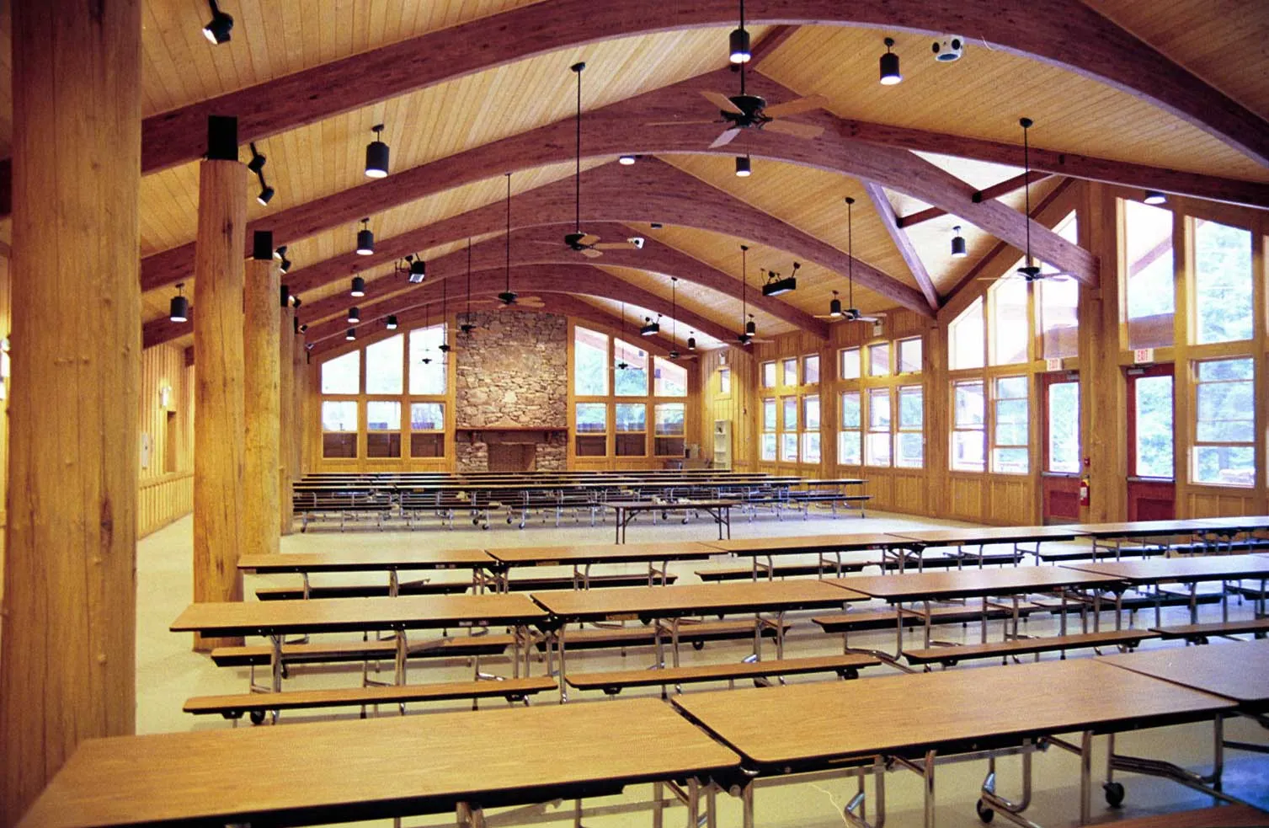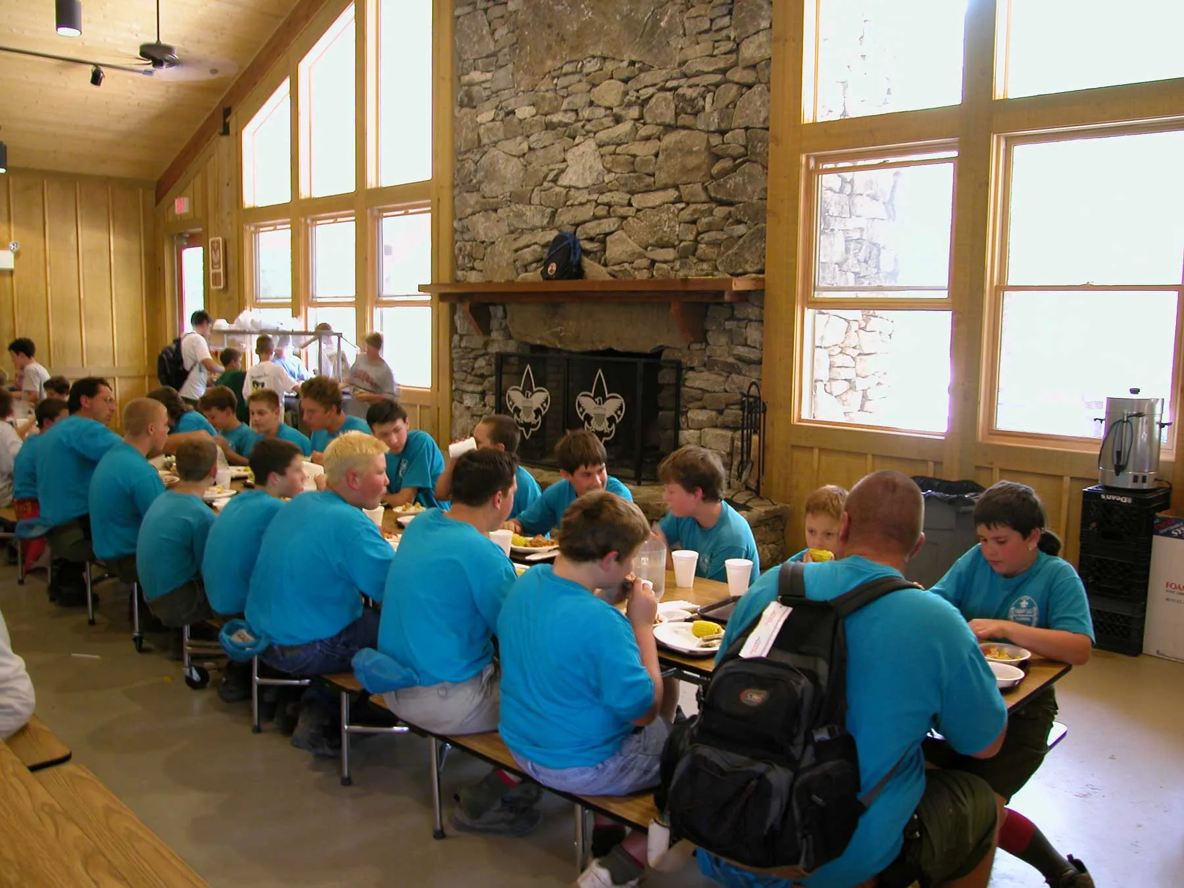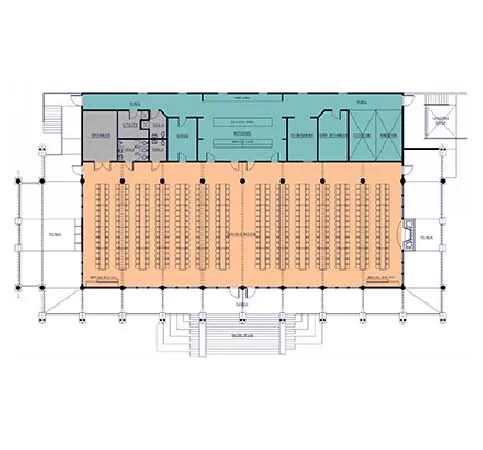Ledbetter Lodge
Client: Daniel Boone Council, BSA
Location: Canton, NC
Nestled into the base of the Shining Rock Wilderness area, the Ledbetter Lodge project for the Daniel Boone Council, BSA is a new 13,500 sf camp dining hall. It includes a 500-seat flexible dining area, kitchen, a canteen, trading post, and storage spaces. Wide canopied porches allow gracious space for enjoying outdoor camp activities, having merit badge classes, and other informal gatherings. Ledbetter Lodge is designed to fit within the camp setting through its use of rustic wood structure and materials, and its response to dramatic views of the camp lake and surrounding mountains. All log components used in the design were harvested from the camp property and cured prior to installation.

