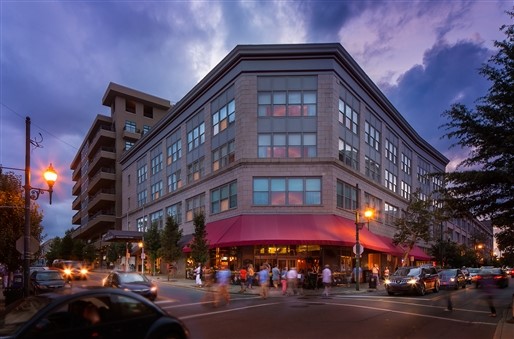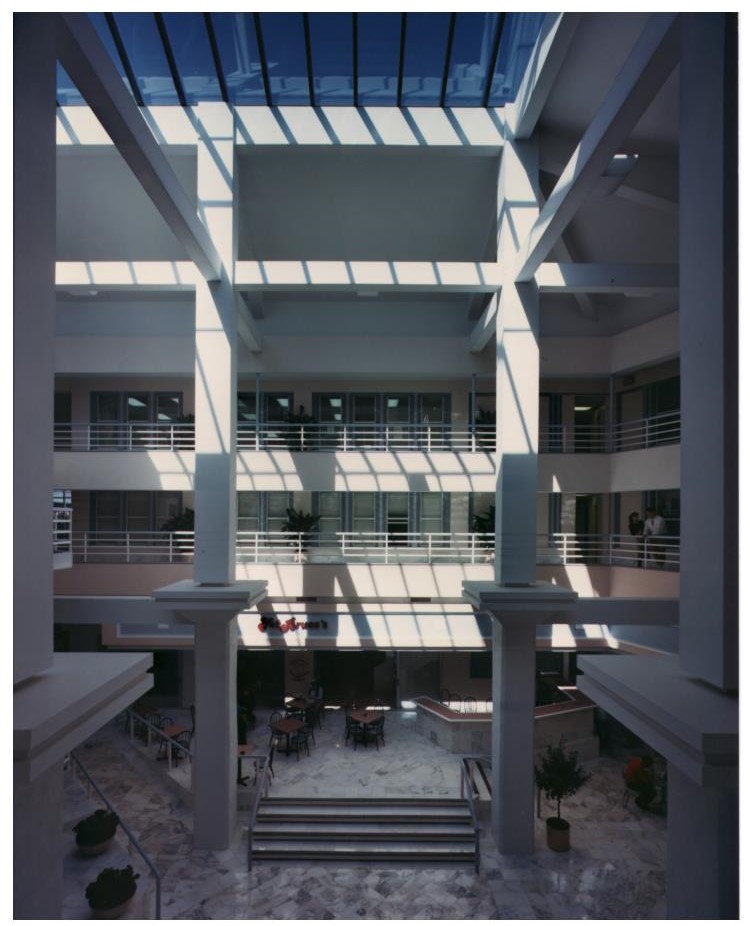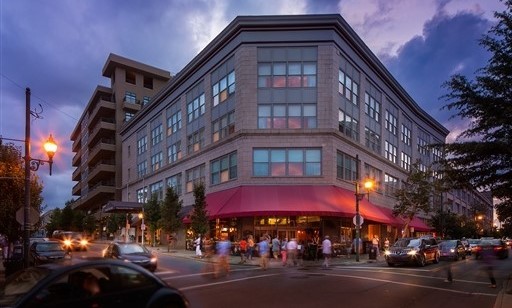

Haywood Park
One of the first projects in Asheville’s downtown renaissance during the late 1980s, which included a 33-suite boutique hotel, 10,000 square feet of retail, restaurant and office space, atrium, and parking deck.
John Rogers Associates – Architect of Record
Carleton Collins - Project Designer
Date: 1988
Location: Asheville, NC
Category: Other Experience
Project Tags: Private, Design for Community, Adaptive Reuse, Historic Tax Credits, Urban Mixed-use, Transitional Design

