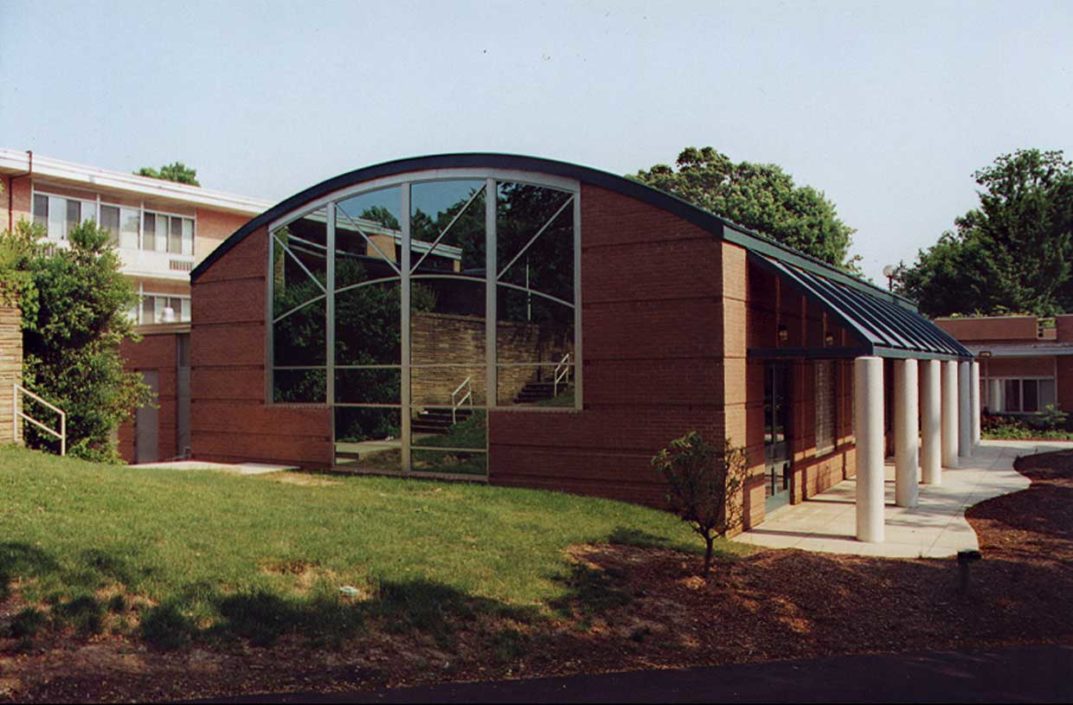



One of several projects executed for this United Methodist missionary retirement facility, the project is a 4,800 square foot addition that includes a multi-purpose indoor pool for therapy, exercise and lap swimming, locker/shower rooms, mechanical/equipment rooms and an outside sun terrace. The pool area is a light, airy space with painted steel trusses and a translucent skylight above. Connection is made to the existing facilities with a new glazed corridor to facilitate access from a variety of adjacent circulation spaces. The design theme explores the motion and movement of water in the patterning of masonry, shaping of the steel trusses, and detail in the glass block windows.
Date: 1998
Location: Asheville, NC
Category: Community
Project Tags: Nonprofit, Retirement Facility, Design for Community, Health & Wellness
Brooks Howell Floor Plan

