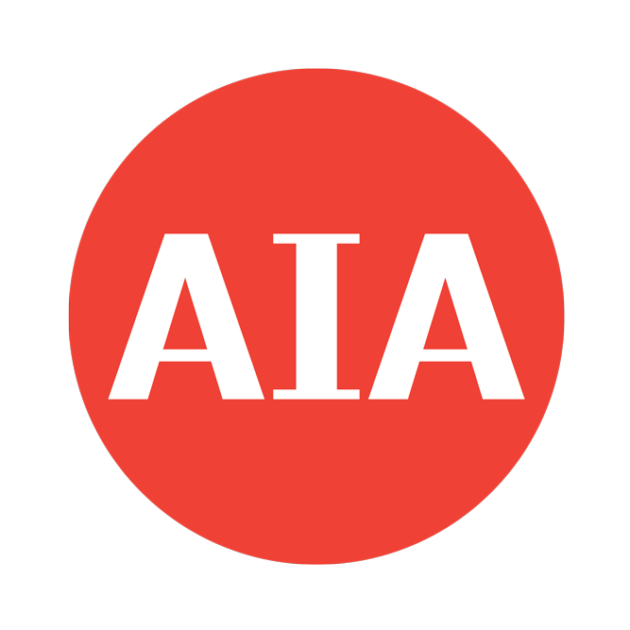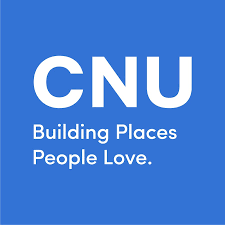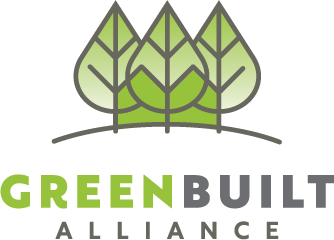About
Who We Are
Beginning with a foundation of understanding a client’s needs and goals, CCA designs thoughtful, functional, and sustainable places to live, work, and play. Our focus is to foster community by designing toward a sense of place, responding to social need, and improving the quality of the built environment.

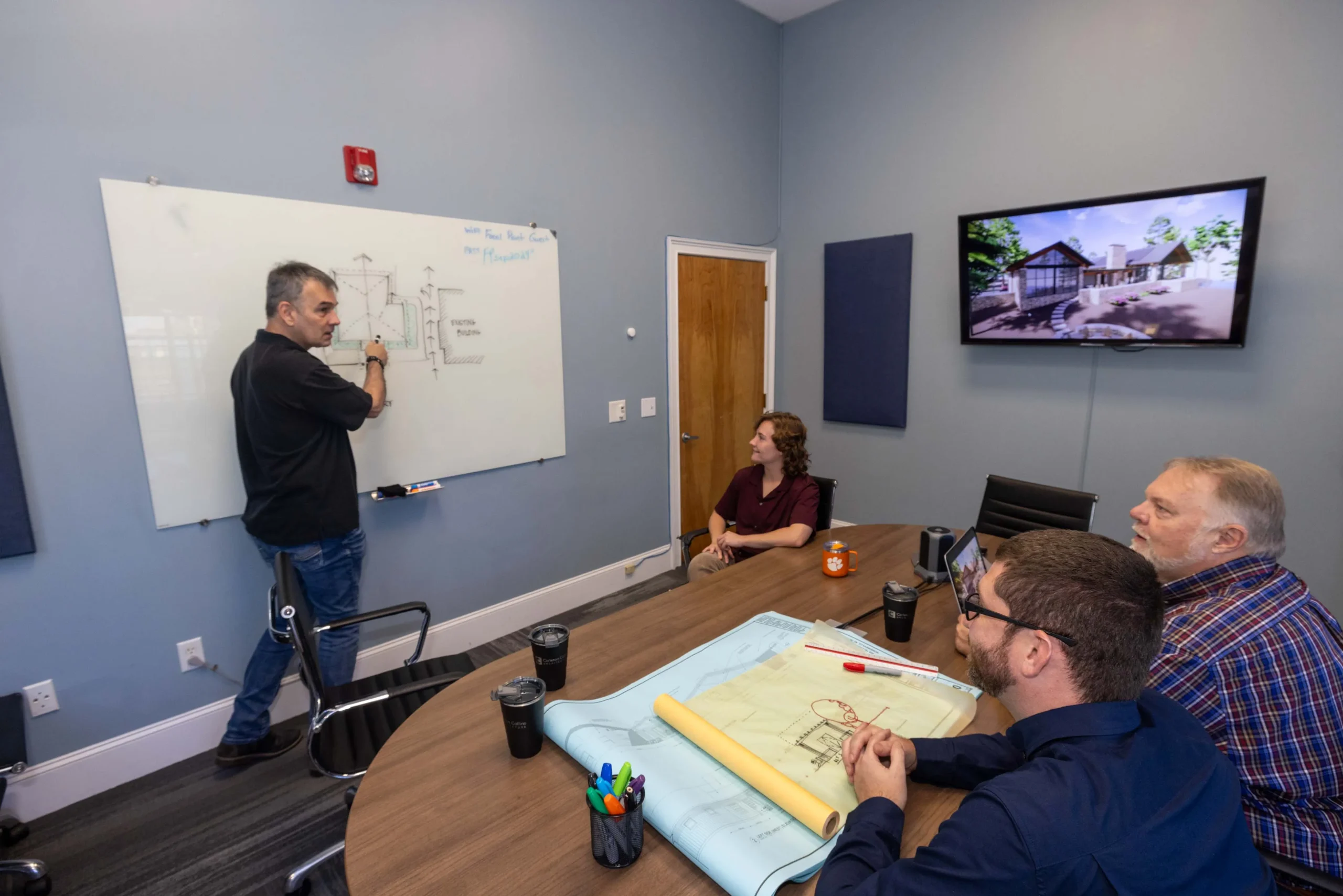
Our Team
CCA has an incredible staff with a great combination of knowledge, experience, and youth. We are collaborative in nature and value providing an outstanding client experience, design excellence, and personalized service. Our dynamic team fosters creativity, innovation, and fun! Check out our team bios below.
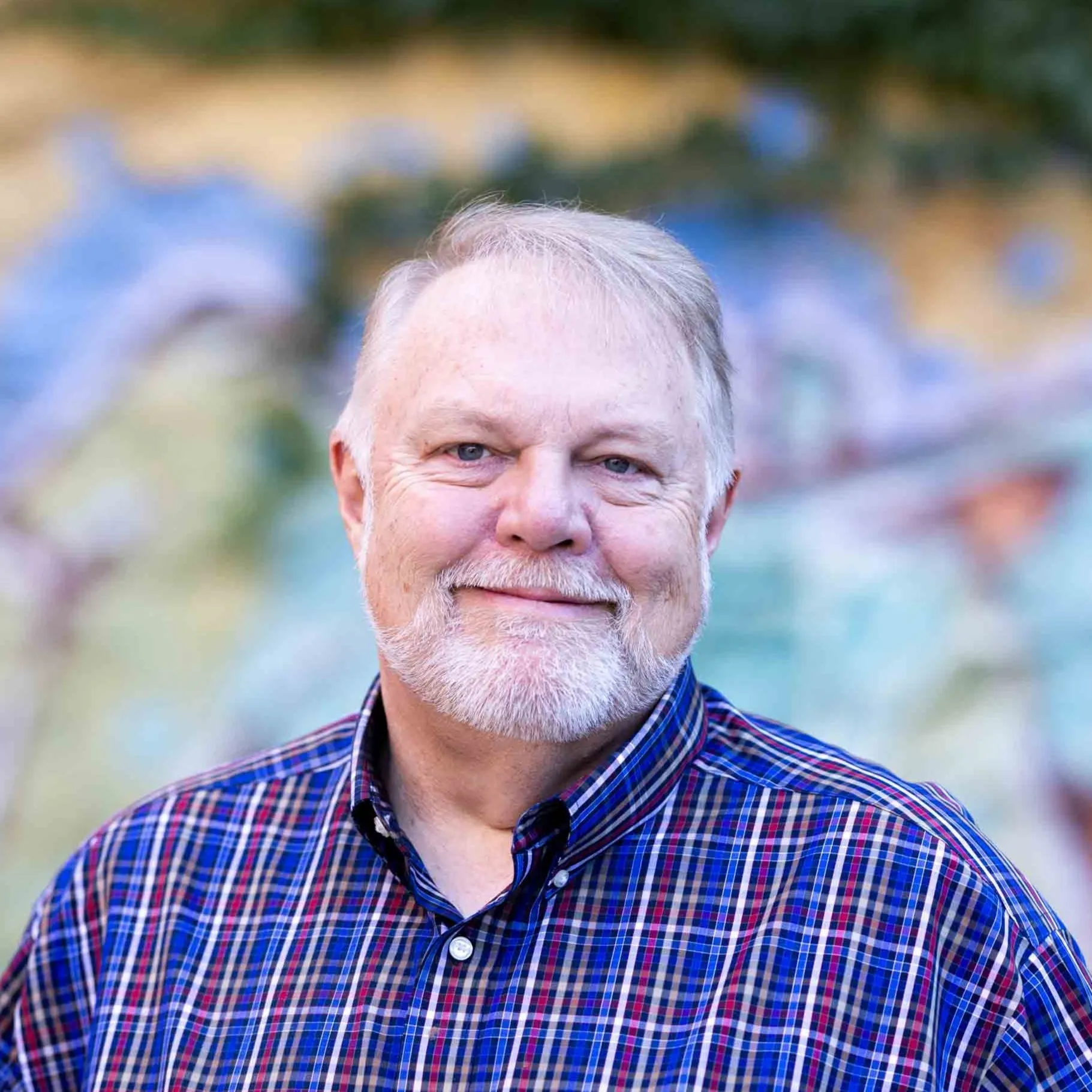
Carleton Collins
Owner/Principal

Collin Mickey
Project Architect

Greg Hogan
Project Manager
Insights
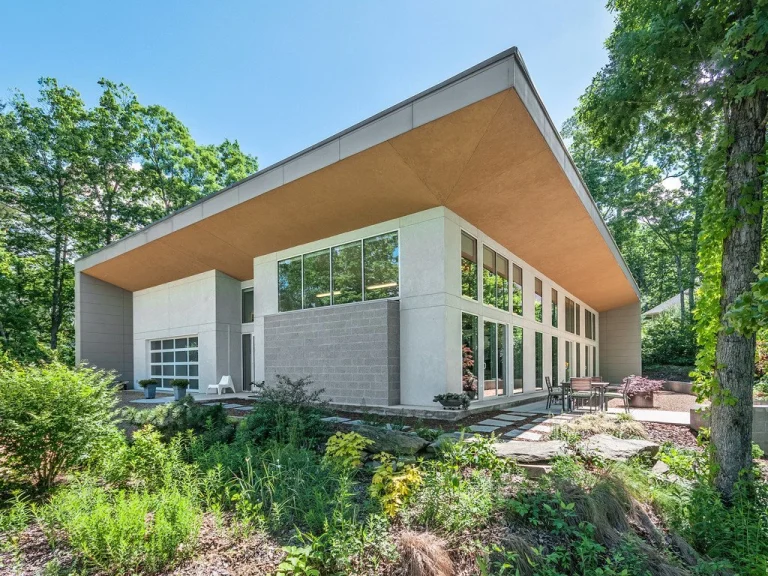
Minimalist Moxie
Carleton Collins work featured in Carolina Home + Garden Magazine
Many surprises wait at the end of the long, winding
Read More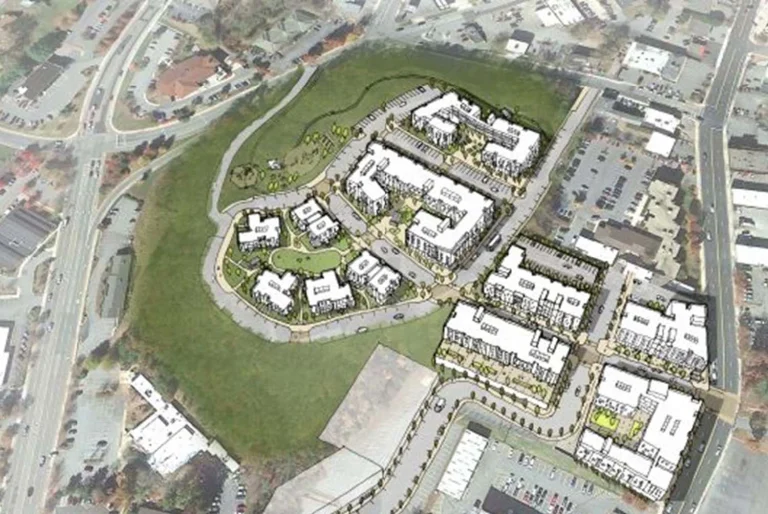
Approach For Creating an Effective Master Plan
As an important part of preliminary design, master planning is vital to gain an understanding of how projects can be
Read More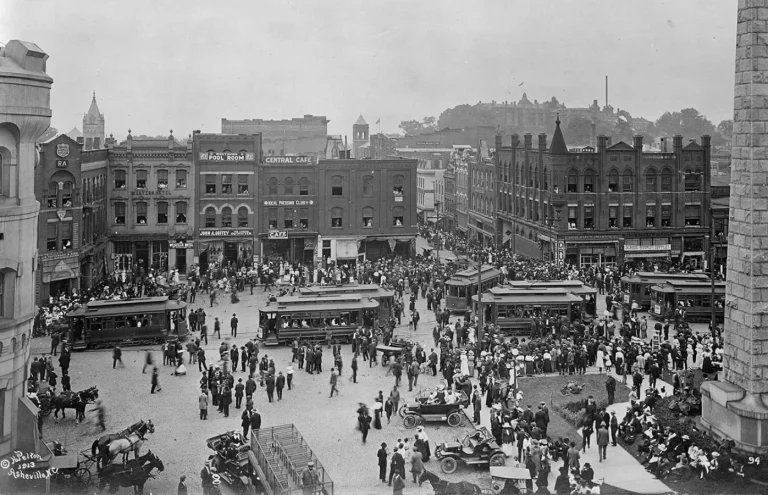
The Great Asheville Hotel Debate
August 2019 By Carleton Collins
Is our hotel building boom of recent years a problem or an opportunity? There is
Read More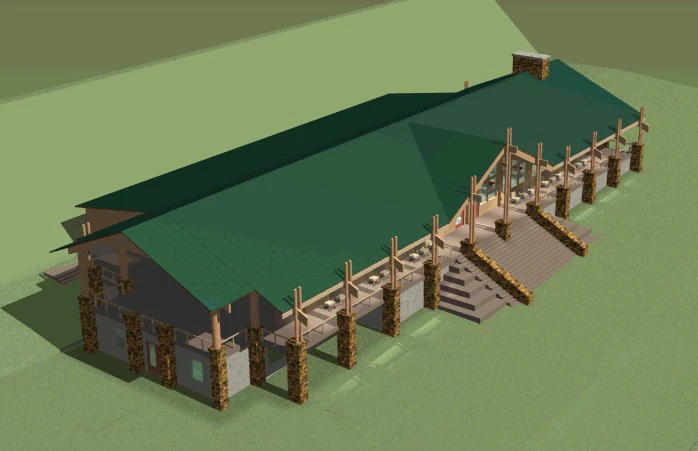
Story – Ledbetter Lodge
LEDBETTER LODGE DINING HALL Camp Daniel Boone, BSA – Canton, NC
I had a great experience growing up in Scouting!
Read More
