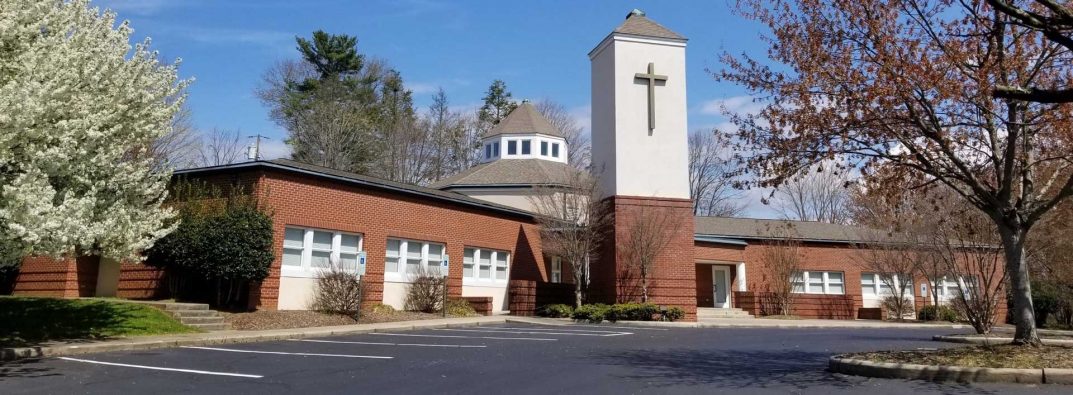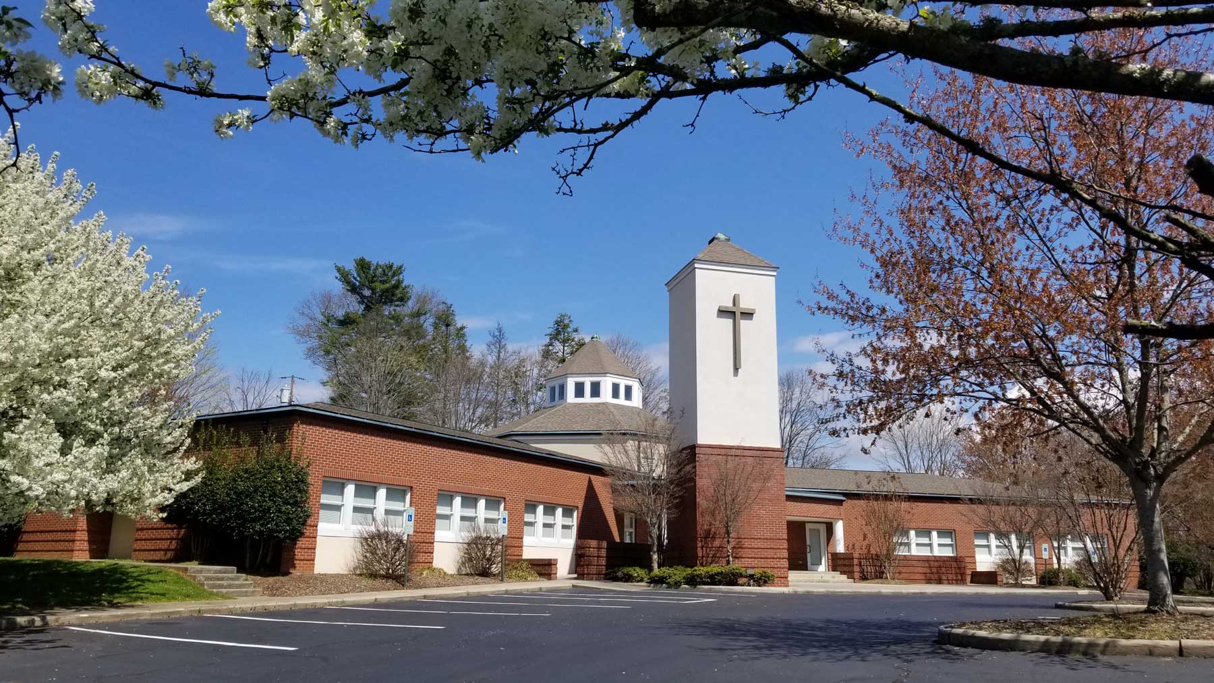
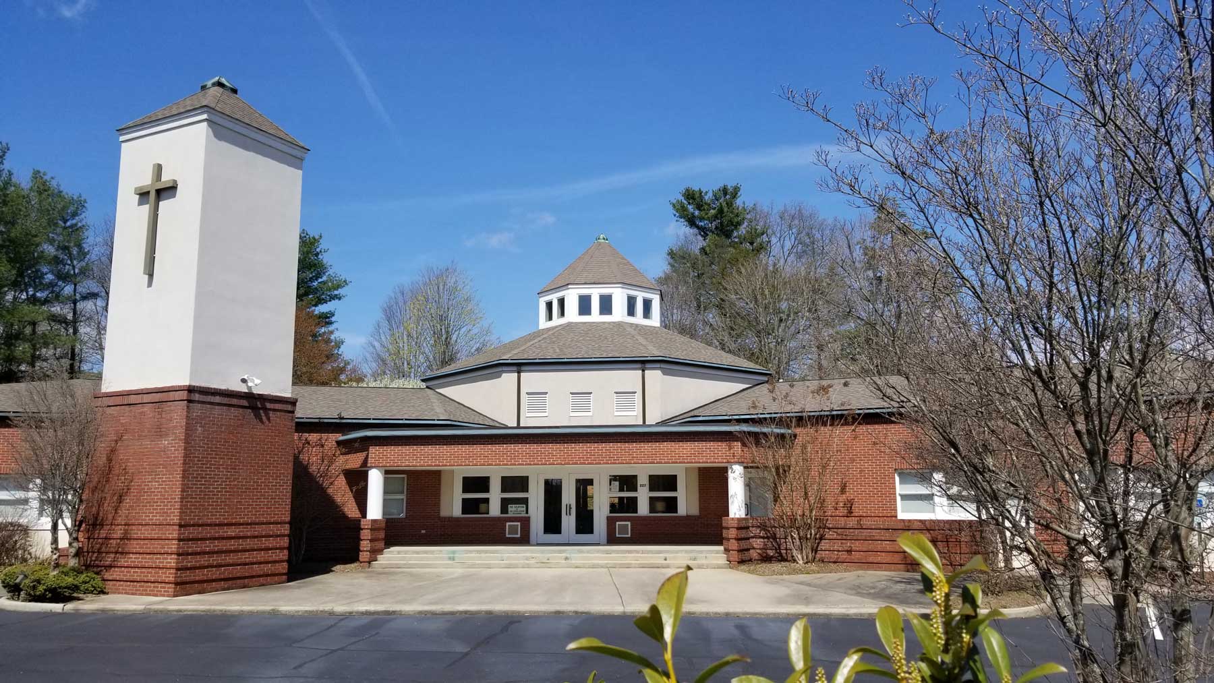
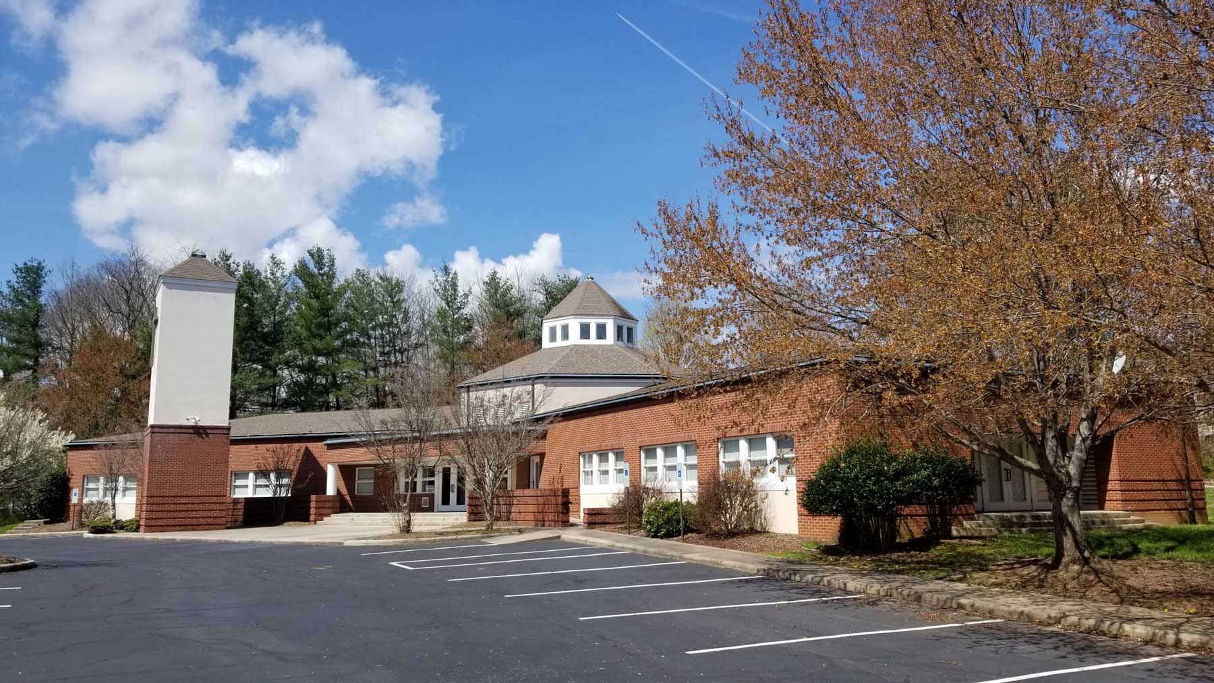
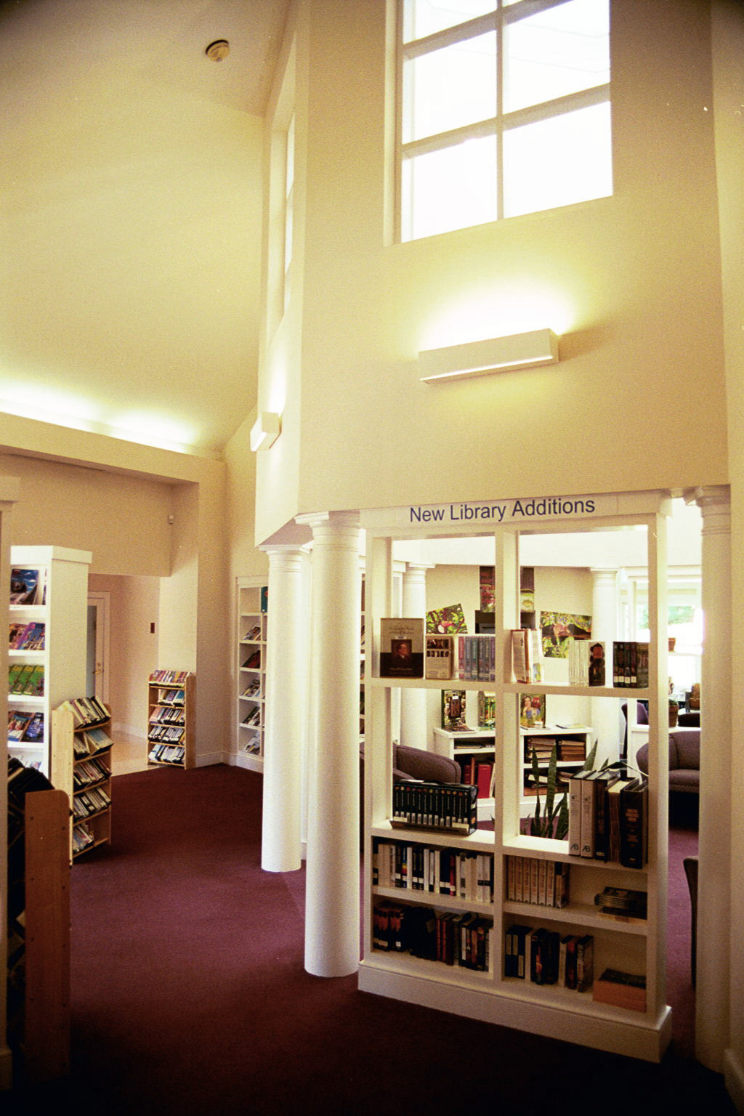
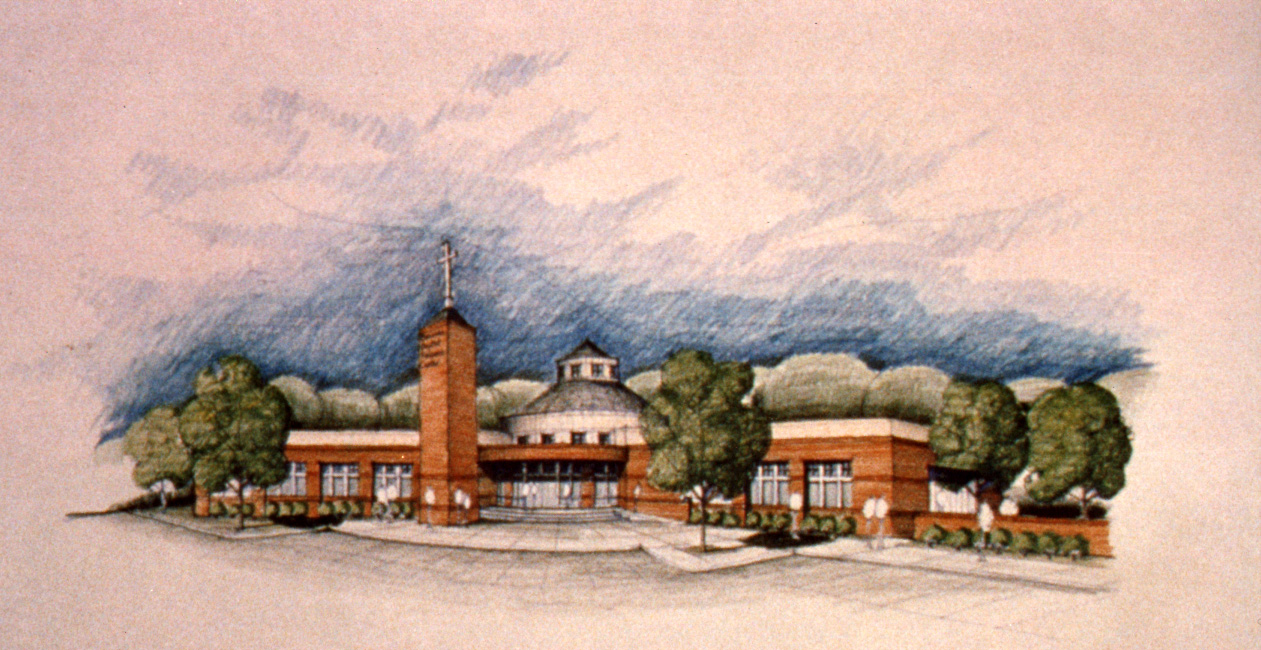
Buncombe Baptist Resource Center
This project is an administrative office facility for Buncombe Baptist Association that serves over 90 local Baptist churches. Staff offices, media center, 120 seat auditorium and tower are provided for in a 7,400 square foot design. The project also includes 75 parking places and a variety of exterior congregating spaces. The symbolic forms of this facility were organized in a radial pattern to embrace the shape of the site, provide dramatic views, and to distinguish the interior functions. The central drum, where the media center and reading area are located is filled with natural light and is the hub for the project.
Date: 1991
Location: Asheville, NC
Category: Community
Project Tags: Nonprofit, Religious, Office,
Design for Community

Buncombe Baptist Floor Plan

