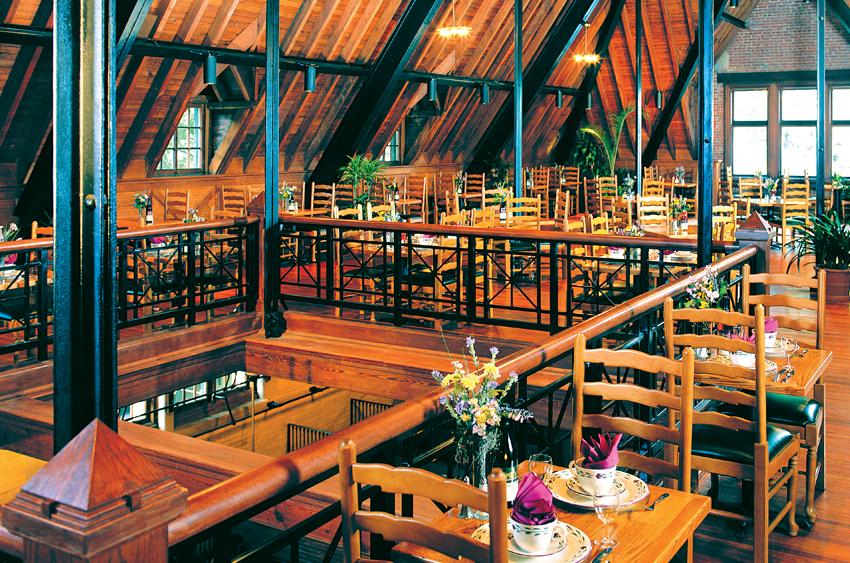
Stable Cafe Restaurant at the Biltmore House
Conversion of stables and hay loft at the historic Biltmore House into a restaurant. Modifications included integration of new building systems, restrooms, an elevator, and a 3-story rear addition providing serving and prep kitchens, and an underground main kitchen with storage.
Padgett & Freeman Architects – Architect of Record
Carleton Collins - Project Designer/Architect
Date: 1994
Location: Asheville, NC
Category: Other Experience
Project Tags: Private, Design for Community, Adaptive Reuse, Historic Property, Hospitality, Transitional Design

